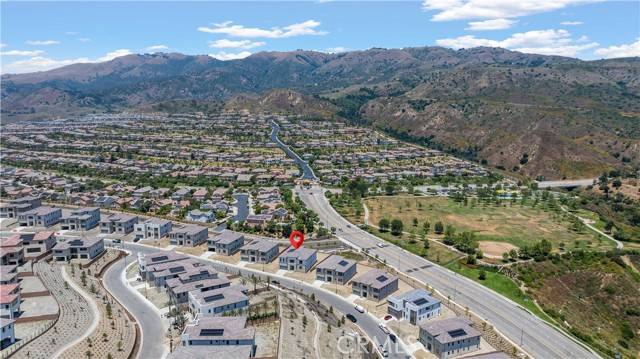$3,100,000
$3,100,000
For more information regarding the value of a property, please contact us for a free consultation.
11908 N CHURCHILL WAY Porter Ranch, CA 91326
5 Beds
6 Baths
5,400 SqFt
Key Details
Sold Price $3,100,000
Property Type Single Family Home
Sub Type Detached
Listing Status Sold
Purchase Type For Sale
Square Footage 5,400 sqft
Price per Sqft $574
MLS Listing ID TR25077448
Sold Date 04/21/25
Style Detached
Bedrooms 5
Full Baths 5
Half Baths 1
HOA Fees $409/mo
HOA Y/N Yes
Year Built 2024
Lot Size 0.303 Acres
Acres 0.303
Property Sub-Type Detached
Property Description
Discover the epitome of luxury living in the guard-gated haven of Westcliffe at Porter Ranch. This prestigious neighborhood offers breathtaking city light views and scenic mountain vistas, creating opulence. The expansive open floor plan, highlighted by a linear fireplace in the living room, exudes luxury every evening. From the grand design of the stairs to the glass-decorated landings, high ceilings, and recessed lighting, every detail speaks of quality. Abundant natural lighting fills each room, while the master suite offers spaciousness and a delightful bathroom featuring marbled flooring, a standing shower, a soaking tub, dual vanities, and a generously sized walk-in closet. The expansive backyard provides views into the beautiful community, offering the perfect backdrop for California sunsets. Convenience is at your doorstep with Whole Foods, a gas station, popular dining options, and entertainment all within close proximity. Top-rated schools further enhance the appeal of this distinguished community.
Discover the epitome of luxury living in the guard-gated haven of Westcliffe at Porter Ranch. This prestigious neighborhood offers breathtaking city light views and scenic mountain vistas, creating opulence. The expansive open floor plan, highlighted by a linear fireplace in the living room, exudes luxury every evening. From the grand design of the stairs to the glass-decorated landings, high ceilings, and recessed lighting, every detail speaks of quality. Abundant natural lighting fills each room, while the master suite offers spaciousness and a delightful bathroom featuring marbled flooring, a standing shower, a soaking tub, dual vanities, and a generously sized walk-in closet. The expansive backyard provides views into the beautiful community, offering the perfect backdrop for California sunsets. Convenience is at your doorstep with Whole Foods, a gas station, popular dining options, and entertainment all within close proximity. Top-rated schools further enhance the appeal of this distinguished community.
Location
State CA
County Los Angeles
Area Porter Ranch (91326)
Interior
Interior Features Recessed Lighting
Cooling Central Forced Air
Fireplaces Type FP in Living Room
Equipment Dishwasher, Microwave, Refrigerator, Trash Compactor, Gas Oven, Gas Stove
Appliance Dishwasher, Microwave, Refrigerator, Trash Compactor, Gas Oven, Gas Stove
Laundry Laundry Room
Exterior
Garage Spaces 2.0
Pool Private
View Valley/Canyon, City Lights
Total Parking Spaces 2
Building
Story 2
Sewer Public Sewer
Water Public
Level or Stories 2 Story
Others
Monthly Total Fees $413
Acceptable Financing Cash, Conventional, Cash To New Loan
Listing Terms Cash, Conventional, Cash To New Loan
Special Listing Condition Standard
Read Less
Want to know what your home might be worth? Contact us for a FREE valuation!

Our team is ready to help you sell your home for the highest possible price ASAP

Bought with Chris Saunders • Signature One Realty Group, Inc





