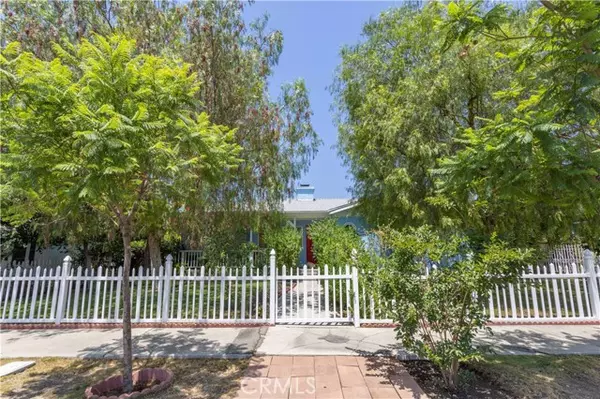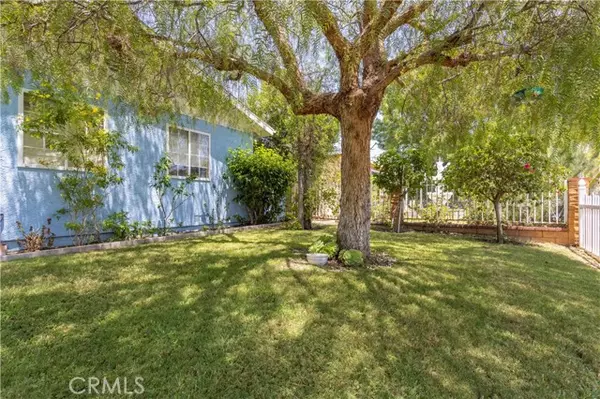14157 Terra Bella Street Arleta, CA 91331
4 Beds
3 Baths
1,674 SqFt
UPDATED:
12/19/2023 01:17 PM
Key Details
Property Type Single Family Home
Sub Type Detached
Listing Status Pending
Purchase Type For Sale
Square Footage 1,674 sqft
Price per Sqft $447
MLS Listing ID SR22165936
Style Detached
Bedrooms 4
Full Baths 3
HOA Y/N No
Year Built 1997
Lot Size 7,682 Sqft
Acres 0.1764
Property Description
This beautifully upgraded home is nestled on a large 7,682 square foot lot in one of Arletas most sought-after neighborhoods and as soon as you step inside youll immediately recognize the true Pride-Of-Ownership. Here are just a few of its many other outstanding features: Its quaint white picket fencing, mature shade trees, lush landscaping, colorful planters, and large covered front porch enhance its eye-catching curb appeal. The custom front door with oval glass insert swings open to a flowing 1,674 square foot open concept floor plan that is in Move-In-Condition with recessed lighting, a fresh designer paint scheme, plus an aesthetic blend of hardwood and laminate flooring. The spacious living room is bathed in natural light from a large picture window and has a striking gas-burning brick fireplace and a 1/4 guest bathroom. The familys cook is going to truly appreciate the kitchens abundant cabinets, ample tile counters with full back-splash, large center island, built-in appliances, durable Saltillo brick tile flooring, and the convenience of the adjoining dining room with its direct patio access. Since the family room with its two skylights, ceiling fan, and direct patio access flows seamlessly with the dining room youll find it very easy to serve and entertain your guests simultaneously. All 4 bedrooms have efficient ceiling fans. The grand suite also has a large mirrored closet and a sumptuously appointed bathroom with two skylights, large mirrored vanity with dual custom sinks, soothing spa tub, and glass enclosed shower. Two of the secondary bedrooms share Jack & Jill bathroom. A total of 21/4 bathrooms. Functionally located laundry room. Energy efficient dual pane windows will help keep your utility bills low and the interior quiet. Central heat & air for year-round comfort. Newer roof and youre going to spend countless hours enjoying the backyards huge covered entertainers patio with ceiling fan and sparkling re-plastered pool with its new pump. Youll have absolutely no problem parking any and all of your vehicles and other toys in the 2 car detached garage or on the gated RV pad. Great location close to restaurants, shopping centers, grocery stores, and the 5, 118, 170 & 405 freeways. Call now for all the details!
Location
State CA
County Los Angeles
Area Pacoima (91331)
Zoning LAR1
Interior
Cooling Central Forced Air
Fireplaces Type FP in Living Room
Laundry Kitchen
Exterior
Pool Below Ground, Private
View Neighborhood
Building
Lot Description Sidewalks
Story 1
Lot Size Range 7500-10889 SF
Sewer Public Sewer
Water Public
Level or Stories 1 Story
Others
Monthly Total Fees $26
Acceptable Financing Conventional, FHA, Cash To New Loan
Listing Terms Conventional, FHA, Cash To New Loan
Special Listing Condition Standard






