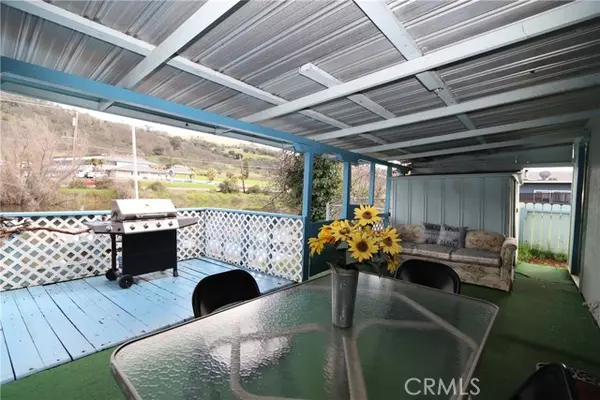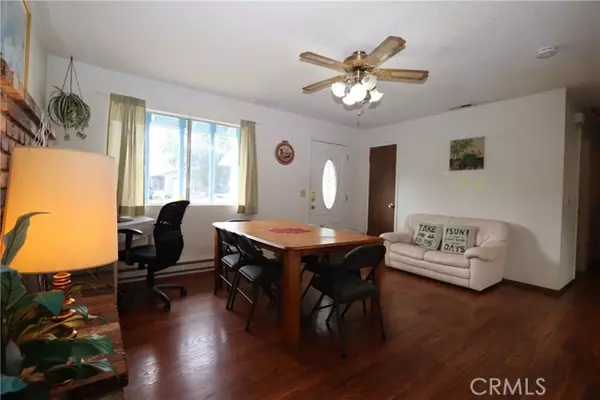13418 Marina Village Clearlake Oaks, CA 95423
3 Beds
2 Baths
1,306 SqFt
UPDATED:
12/20/2024 07:33 PM
Key Details
Property Type Single Family Home
Sub Type Detached
Listing Status Active
Purchase Type For Sale
Square Footage 1,306 sqft
Price per Sqft $267
MLS Listing ID LC24038847
Style Detached
Bedrooms 3
Full Baths 2
Construction Status Turnkey
HOA Fees $140/ann
HOA Y/N Yes
Year Built 1983
Lot Size 0.410 Acres
Acres 0.41
Property Description
Successful Airbnb has hit the market! Close to half an acre of vacation fun, this waterfront property nestled in the Clearlake Keys has so much potential for relaxation, entertainment and all around living the good life youll feel that youre on vacation year round! Imagine sipping your morning coffee sitting on the deck overlooking the water, soaking in the mountain views, enjoying the serenity, wildlife and fresh mountain air. Take your boat to the lake from your own private dock, barbeque on the veranda or swim at the nearby community members only poolthe choice is yours. The dockside enclosed bonus room complete with pellet stove also features over sized picture windows, a vaulted ceiling and two sliding glass doors all of which enhance the beauty and accessibility of the natural surroundings. Expansive, fully fenced, additional lot provides extra living space and plenty of parking for all your recreational toys...and there are not one but two garages! Turn one into a workshop! Live here full time or keep it as a great vacation getaway. Cozy up to the living room fireplace, entertain on the covered outdoor deck, or lounge on at the gazebothis home was made for enjoyment and profit!
Location
State CA
County Lake
Area Clearlake Oaks (95423)
Zoning R1
Interior
Interior Features Beamed Ceilings, Furnished
Cooling Central Forced Air
Flooring Carpet, Laminate, Linoleum/Vinyl
Fireplaces Type FP in Living Room, Pellet Stove
Equipment Dishwasher, Dryer, Washer, Electric Range
Appliance Dishwasher, Dryer, Washer, Electric Range
Laundry Closet Full Sized, Kitchen
Exterior
Parking Features Garage
Garage Spaces 3.0
Fence Chain Link, Wood
Pool Association
Community Features Horse Trails
Complex Features Horse Trails
View Mountains/Hills, Pasture, Water, Neighborhood
Total Parking Spaces 3
Building
Story 1
Sewer Public Sewer
Water Public
Architectural Style Ranch
Level or Stories 1 Story
Construction Status Turnkey
Others
Monthly Total Fees $344
Miscellaneous Foothills,Hunting,Mountainous
Acceptable Financing Cash, Conventional
Listing Terms Cash, Conventional
Special Listing Condition Standard






