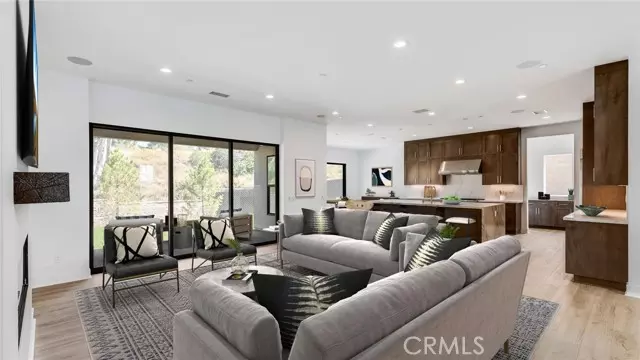20533 Edgewood Court Chatsworth, CA 91311
5 Beds
6 Baths
5,112 SqFt
UPDATED:
01/08/2025 08:23 AM
Key Details
Property Type Single Family Home
Sub Type Detached
Listing Status Active
Purchase Type For Sale
Square Footage 5,112 sqft
Price per Sqft $401
MLS Listing ID PW24049160
Style Detached
Bedrooms 5
Full Baths 5
Half Baths 1
Construction Status Under Construction
HOA Fees $400/mo
HOA Y/N Yes
Year Built 2024
Lot Size 0.253 Acres
Acres 0.2525
Property Description
Welcome to Verona Estates, a private gated community of only 37 homes located off Mason just South of Rinaldi St in Chatsworth, very close to the new Porter Ranch Vineyards shopping and dining center and brand-new community park. Homesite 22s floorplan is the very popular Turino design by Toll Brothers with the Modern Farmhouse exterior, featuring 5 bedrooms and 5.5 baths, at 5,112 sq. ft, with a 2- car garage. This home is MOVE-IN READY NOW allowing you to enjoy new construction without the wait! Upon entering the home you are welcomed by a soaring 21 foot ceiling with a large second floor loft overlooking the foyers upgraded flooring. The upgraded chefs kitchen features a stunning oversized island with quartzite waterfall edge and bar seating, an expansive pantry, Wolf appliances, Sub-Zero refrigerator and a large dining area with a 12x8 multi-slide stacking door leading to the rear yard for the ultimate entertainer. An additional 12x8 multi-slide stacking door leads from the great room to the covered luxury outdoor living space and rear yard. The great room also features a 60 linear fireplace. The primary bedroom has it's own wing of the second floor offering privacy from the secondary bedrooms, generously-sized closet, upgraded tiling in the spa-like bath with dual vanities, luxe shower and large soaking tub. The secondary bedrooms all come with en-suite baths and walk-in closets. This home is also fitted with not one, but two additional flex spaces and a private first floor office, offering room and flexibility for the whole family to enjoy. The first-floor bedroom with upgraded en-suite bath features a walk-in closet and shower. Homesite 22 has been thoughtfully designed with a professional touch including designer-selected upgraded flooring, fixtures, shower tiling, interior doors, cabinet hardware, electrical and home technology. (Please ask sales consultants for a detailed upgraded materials list). Solar is installed and homebuyer may select to lease or purchase the system, please ask the sales consultant for details.
Location
State CA
County Los Angeles
Area Chatsworth (91311)
Interior
Interior Features Two Story Ceilings
Cooling Central Forced Air
Flooring Carpet, Tile, Other/Remarks
Fireplaces Type Great Room
Equipment Microwave, Refrigerator, Solar Panels, 6 Burner Stove, Gas Oven, Ice Maker, Gas Range
Appliance Microwave, Refrigerator, Solar Panels, 6 Burner Stove, Gas Oven, Ice Maker, Gas Range
Laundry Laundry Room
Exterior
Exterior Feature Stucco, Concrete, Frame
Parking Features Garage - Single Door
Garage Spaces 2.0
Utilities Available Cable Available, Electricity Connected, Natural Gas Connected, Phone Available, Underground Utilities, Sewer Connected, Water Connected
Roof Type Concrete
Total Parking Spaces 4
Building
Lot Description Cul-De-Sac, Easement Access, Sidewalks
Story 2
Sewer Private Sewer
Water Public
Architectural Style Modern
Level or Stories 2 Story
New Construction Yes
Construction Status Under Construction
Others
Monthly Total Fees $469
Miscellaneous Storm Drains,Suburban
Acceptable Financing Cash, Conventional, Exchange
Listing Terms Cash, Conventional, Exchange
Special Listing Condition Standard






