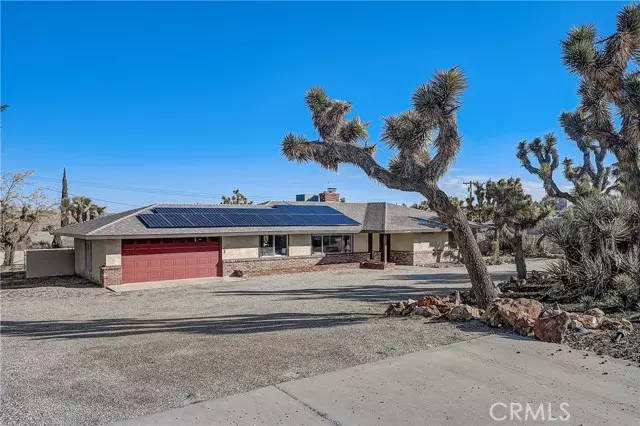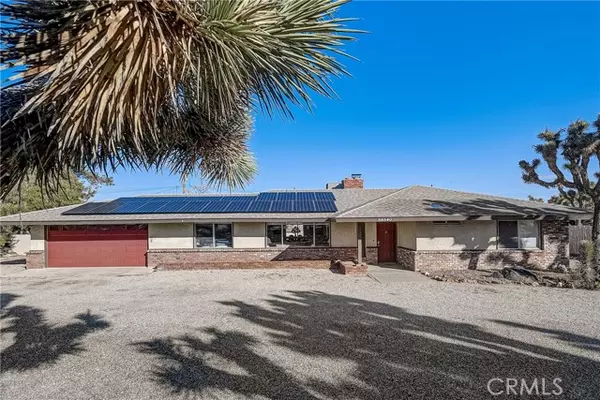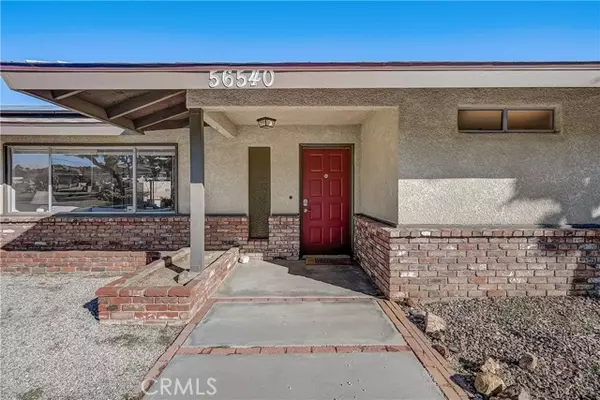56540 Carlyle Drive Yucca Valley, CA 92284
3 Beds
2 Baths
1,615 SqFt
UPDATED:
01/08/2025 08:23 AM
Key Details
Property Type Single Family Home
Sub Type Detached
Listing Status Contingent
Purchase Type For Sale
Square Footage 1,615 sqft
Price per Sqft $287
MLS Listing ID OC24086667
Style Detached
Bedrooms 3
Full Baths 2
HOA Y/N No
Year Built 1976
Lot Size 0.473 Acres
Acres 0.4735
Property Description
Nestled on an expansive and meticulously landscaped nearly half-acre lot, this exceptional three-bedroom, two-bathroom residence in the coveted Storey Park area demands attention. A circular driveway, framed by a captivating desert landscape, gracefully guides you to the entrance of this remarkable property. Upon crossing the threshold, your senses will be captivated by the focal point of the spacious living room a grand brick fireplace that adds a touch of warmth and sophistication. The recently renovated gourmet kitchen boasts exquisite granite countertops, pristine white cabinets, and top-of-the-line stainless steel appliances. Seamlessly connected to the open formal dining area is a charming family room that spills out into the vast backyard, creating an ideal setting for indoor/outdoor entertaining. The primary bedroom is a retreat of comfort, featuring two generously sized sliding closets and an elegantly appointed bathroom with a tiled tub/shower. A sliding glass door opens to the fully fenced backyard oasis, providing a private and tranquil escape. Two additional spacious bedrooms, each with sizable closets and ceiling fans, offer versatility and functionality. A noteworthy highlight of this property is the owned 20-panel solar system, not only contributing to significant energy savings but also available to cater to constant air conditioning, electric vehicle charging, and the potential for a future pool and spa. The expansive backyard, a gem in itself, features a covered patio area and a gazebo, providing an ideal canvas for creating a resort-style paradise. With ample space for various possibilities, this blank slate invites you to envision and personalize your dream outdoor retreat. For enthusiasts of recreational vehicles and outdoor activities, a convenient clean-out is in place, welcoming the parking of an RV and all your recreational toys. Undoubtedly, the wide-open desert skies can be admired from this breathtaking location, offering countless opportunities and mere minutes away from the Joshua Tree National Forest. This residence is a rare find, combining luxury, functionality, and the allure of desert living in one remarkable package. Seller's loan is assumable.
Location
State CA
County San Bernardino
Area Yucca Valley (92284)
Interior
Interior Features Copper Plumbing Full, Granite Counters, Unfurnished
Cooling Central Forced Air
Flooring Carpet, Laminate, Tile
Fireplaces Type FP in Living Room, Gas, Masonry, Gas Starter
Equipment Dishwasher, Disposal, Microwave, Refrigerator, Water Softener, Freezer, Gas Oven, Recirculated Exhaust Fan, Self Cleaning Oven, Water Line to Refr, Gas Range, Water Purifier
Appliance Dishwasher, Disposal, Microwave, Refrigerator, Water Softener, Freezer, Gas Oven, Recirculated Exhaust Fan, Self Cleaning Oven, Water Line to Refr, Gas Range, Water Purifier
Laundry Garage
Exterior
Parking Features Garage, Garage - Single Door, Garage Door Opener
Garage Spaces 2.0
View Panoramic, Desert
Roof Type Shingle
Total Parking Spaces 4
Building
Lot Description Sidewalks
Story 1
Sewer Holding Tank
Water Public
Level or Stories 1 Story
Others
Acceptable Financing Cash, Conventional, Submit
Listing Terms Cash, Conventional, Submit
Special Listing Condition Standard





