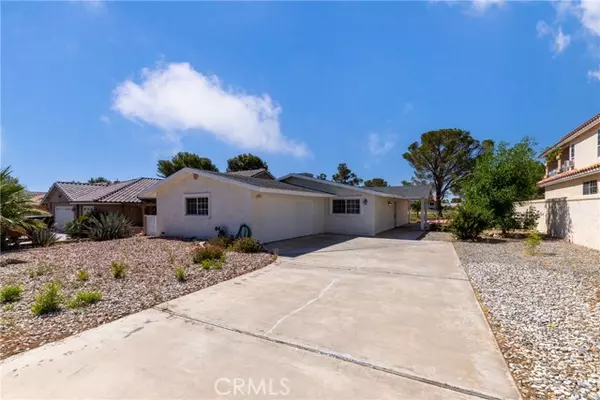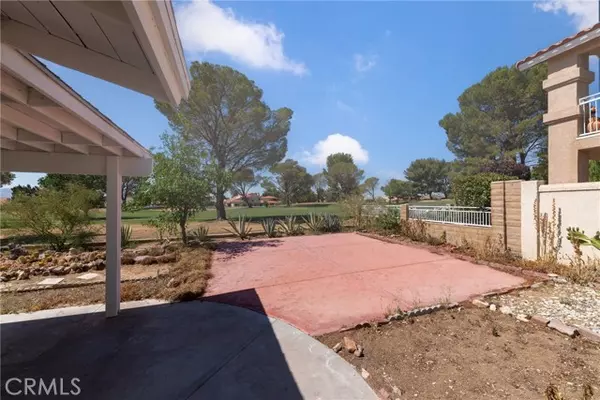14615 Cool Glen Drive Helendale, CA 92342
2 Beds
2 Baths
1,168 SqFt
UPDATED:
12/26/2024 07:42 AM
Key Details
Property Type Single Family Home
Sub Type Detached
Listing Status Pending
Purchase Type For Sale
Square Footage 1,168 sqft
Price per Sqft $261
MLS Listing ID IV24087428
Style Detached
Bedrooms 2
Full Baths 2
Construction Status Additions/Alterations,Turnkey
HOA Fees $205/mo
HOA Y/N Yes
Year Built 1976
Lot Size 7,800 Sqft
Acres 0.1791
Property Description
HUGE PRICE REDUCTION AGAIN . Seller is very motivated to sell. Come to the golf and lake resort in the Silver Lakes Community. This is truly a turn-key well-maintained single-story 2 bedrooms and 2.5 bathrooms in a serene environment. This house has recently been modernized, remodeled, and expanded the living room takes you to the backyard facing the green grass of the golf course. The kitchen is also modernized with a large breakfast granite countertop and up-to-date appliances. The up-to-date air conditioner to keep you cool during the hot summer days. The water heater, too, was replaced during the renovation. The entire house is easy to care for with laminated wood flooring, From the living room, open the sliding door to the patio and you will experience what it means to live by the golf course. The outside is as gorgeous as the inside - a well-designed landscape with desert rocks and blooming flowers and plants abound. Also, enjoy all the amenities of the Silver Lakes Community which includes golf, fishing, boating, kayaking, pool and spa, tennis, pickleball, fitness facility, sandy beach parks, RV parking, and much more for low monthly HOA fee of $205. This is a perfect house for a first-time home buyer, retirement, or weekend retreat. Where can you find a resort home at this price in Southern California?
Location
State CA
County San Bernardino
Area Helendale (92342)
Zoning RS
Interior
Interior Features Granite Counters, Recessed Lighting, Tile Counters, Unfurnished
Heating Natural Gas
Cooling Central Forced Air, Swamp Cooler(s), Gas
Fireplaces Type FP in Living Room, Gas
Equipment Dishwasher, Disposal, Microwave, Gas Oven, Gas Range
Appliance Dishwasher, Disposal, Microwave, Gas Oven, Gas Range
Laundry Garage
Exterior
Parking Features Assigned, Direct Garage Access, Garage, Garage - Two Door, Garage Door Opener
Garage Spaces 2.0
Fence Average Condition
Pool Association
Utilities Available Electricity Connected, Natural Gas Connected, Sewer Connected, Water Connected
View Golf Course, Lake/River
Roof Type Asbestos Shingle
Total Parking Spaces 2
Building
Lot Description Sidewalks, Landscaped
Story 1
Lot Size Range 7500-10889 SF
Sewer Public Sewer
Water Public
Architectural Style Contemporary
Level or Stories 1 Story
Construction Status Additions/Alterations,Turnkey
Others
Monthly Total Fees $273
Acceptable Financing Cash, Conventional, FHA, Cash To New Loan
Listing Terms Cash, Conventional, FHA, Cash To New Loan
Special Listing Condition Standard






