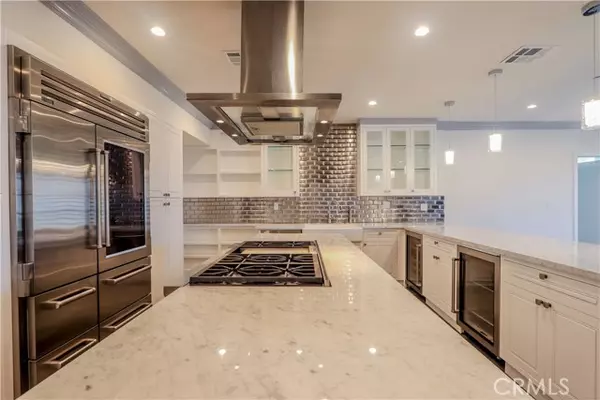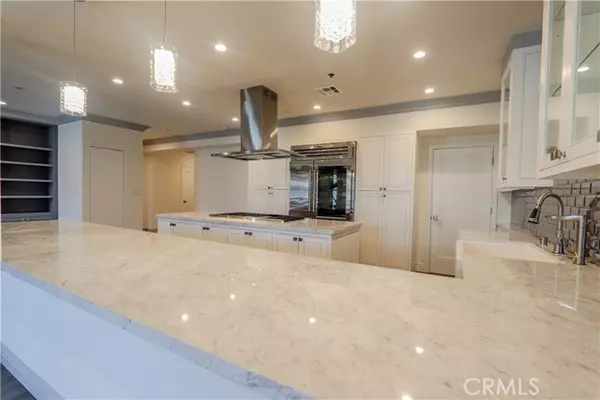9249 Burton Way #505 Beverly Hills, CA 90210
2 Beds
3 Baths
1,810 SqFt
UPDATED:
12/21/2024 07:36 AM
Key Details
Property Type Condo
Listing Status Active
Purchase Type For Sale
Square Footage 1,810 sqft
Price per Sqft $1,102
MLS Listing ID PW24097348
Style All Other Attached
Bedrooms 2
Full Baths 3
Construction Status Updated/Remodeled
HOA Fees $1,375/mo
HOA Y/N Yes
Year Built 1988
Lot Size 0.478 Acres
Acres 0.4778
Property Description
"Come and experience luxury living in the penthouse level of Beverly Hills. The elevator takes you to the top level, and as you step into the entrance hall, you'll be greeted by a custom marble foyer and beautiful hardwood flooring that exudes luxury. This property features two master suite bathrooms, both with generously sized walk-in closets. You'll also love the two private balconies and a beautiful bathroom that comes with a double sink and a walk-in bathtub with a steam sauna in the master bath. The open floor plan includes a meticulously crafted kitchen, marble countertops, a Wolf oven and stove, a Subzero refrigerator, recessed lighting, a wine cooler fridge, an ice maker, and convenient in-unit laundry facilities, including a brand new washer and dryer. Additionally, the French windows provide bright light every morning, and new custom window screens have been installed. This property offers several amenities, including a weekday doorman/concierge, two assigned parking spaces, guest parking, 24-hour security cameras, and separate storage units."
Location
State CA
County Los Angeles
Area Beverly Hills (90210)
Zoning BHR4YY
Interior
Cooling Central Forced Air
Fireplaces Type FP in Living Room
Equipment Dryer, Washer, 6 Burner Stove, Gas Oven, Gas Range, Water Purifier
Appliance Dryer, Washer, 6 Burner Stove, Gas Oven, Gas Range, Water Purifier
Laundry Laundry Room
Exterior
Parking Features Assigned
Utilities Available Electricity Connected, Natural Gas Connected, Water Connected
Building
Story 5
Sewer Public Sewer
Water Public
Level or Stories 1 Story
Construction Status Updated/Remodeled
Others
Monthly Total Fees $1, 388
Acceptable Financing Cash, Conventional
Listing Terms Cash, Conventional
Special Listing Condition Standard






