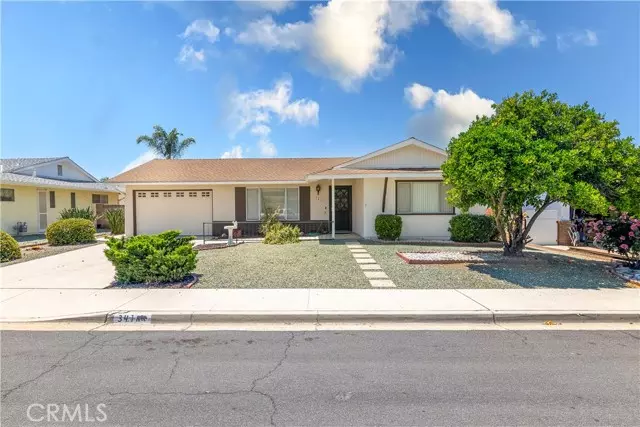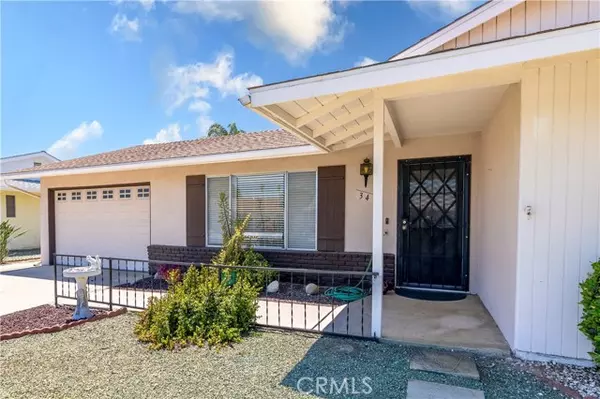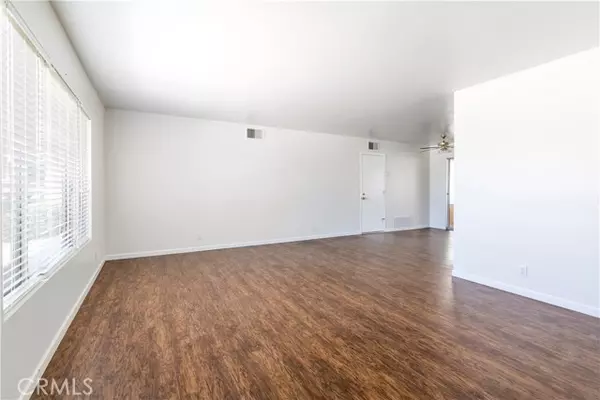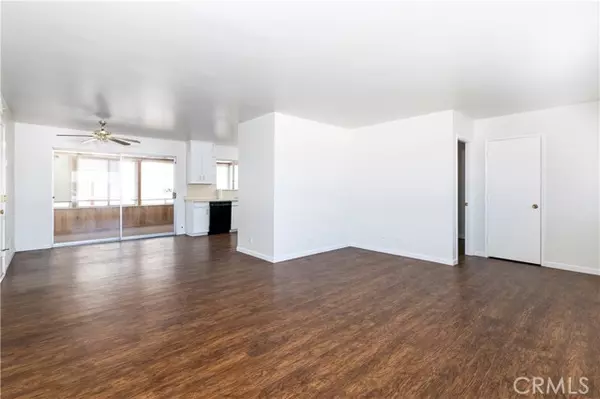341 Rainier Way Hemet, CA 92543
2 Beds
2 Baths
1,170 SqFt
UPDATED:
01/11/2025 08:39 PM
Key Details
Property Type Single Family Home
Sub Type Detached
Listing Status Active
Purchase Type For Sale
Square Footage 1,170 sqft
Price per Sqft $255
MLS Listing ID SW24097666
Style Detached
Bedrooms 2
Full Baths 2
HOA Fees $120/mo
HOA Y/N Yes
Year Built 1964
Lot Size 4,356 Sqft
Acres 0.1
Property Description
Lovely Panorama Village on the north side of the development. This home has great curb appeal. As your enter into the large living room you will be amazed at how spacious this home is. There is a very nice sized dining area just off the kitchen. The kitchen features newer counter tops and a brand new stove. This is the floorplan that has tons of cupboard storage space. There are two very large bedrooms with wall to wall wardrobe closets. The primary bedroom has a bath with a step in tub and the secondary bedroom has the use of the hall bath with a stall shower. There is luxury vinyl flooring throughout. The additional sunroom off the back is a nice addition to this home. Panorama Village offers many amenities including golf, salt water heated pool, 3 spas around the development, a clubhouse with a pool table room, card room, library, and more. Be sure to take a look when you are there. This is a 55+ Community. The association fee is affordable.
Location
State CA
County Riverside
Area Riv Cty-Hemet (92543)
Zoning R1
Interior
Interior Features Pantry
Cooling Central Forced Air
Flooring Linoleum/Vinyl
Equipment Dishwasher, Disposal, Microwave
Appliance Dishwasher, Disposal, Microwave
Laundry Garage
Exterior
Parking Features Direct Garage Access, Garage - Single Door, Garage Door Opener
Garage Spaces 1.0
Fence Good Condition
Pool Community/Common, Heated
Utilities Available Cable Available, Electricity Connected, Natural Gas Connected, Sewer Connected, Water Connected
View Mountains/Hills
Roof Type Shingle
Total Parking Spaces 1
Building
Story 1
Lot Size Range 4000-7499 SF
Sewer Public Sewer
Water Public
Level or Stories 1 Story
Others
Senior Community Other
Monthly Total Fees $128
Miscellaneous Valley
Acceptable Financing Cash, Conventional, Cash To New Loan
Listing Terms Cash, Conventional, Cash To New Loan
Special Listing Condition Standard






