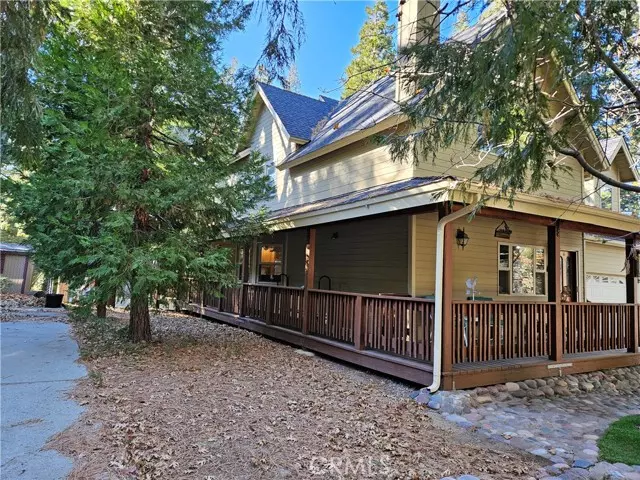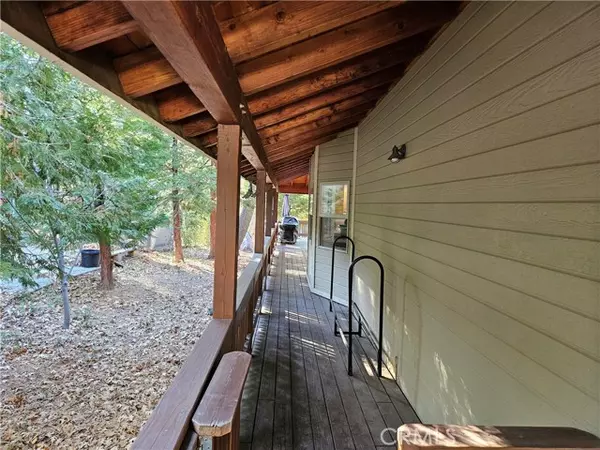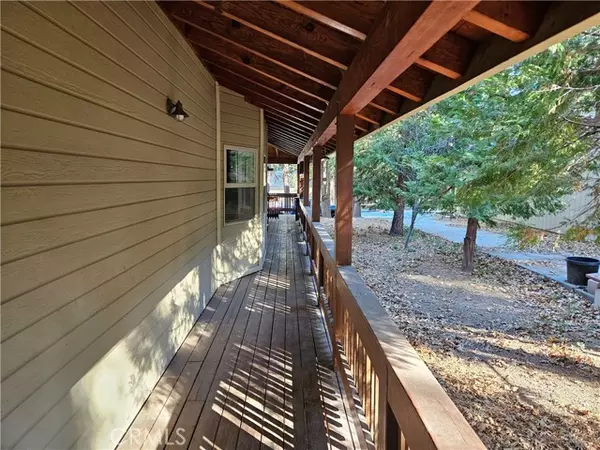218 Chippewa Lane Lake Arrowhead, CA 92352
4 Beds
3 Baths
2,665 SqFt
UPDATED:
01/06/2025 08:12 AM
Key Details
Property Type Single Family Home
Sub Type Detached
Listing Status Active
Purchase Type For Sale
Square Footage 2,665 sqft
Price per Sqft $318
MLS Listing ID CV24113399
Style Detached
Bedrooms 4
Full Baths 2
Half Baths 1
HOA Y/N No
Year Built 2000
Lot Size 10,610 Sqft
Acres 0.2436
Property Description
HOME AT LAST! Welcome to your NEW Lake Arrowhead Home! This Home has everything you need including FLAT LOT, LAKE RIGHTS and FRESH PINE AIR! Only 15-minute walk to Lake Arrowhead Village and 5-minute walk to the Lake, this property is in the PERFECT LOCATION...This Home also boasts A FLAT LOT BACKYARD, which makes it a HIDDEN gem IN THIS HIGHLY SOUGHT AFTER NEIGHBORHOOD where homes don't come up very often! Nestled in a quiet CUL-DE-SAC, this property shows like a model home! This updated property includes a master bedroom on the First Floor, and a loft upstairs that can be used as a Game/Theatre room! This flat backyard includes a WRAP-A-ROUND WOOD DECK that wraps to the Front of the House, which includes a covered space perfect for entertaining! this is TRULY A SPECIAL PROPERTY! Artificial grass accents the front yard, which gives this special home some extra curb appeal! The Interior of the property includes new flooring, new paint, ceiling fans throughout, renovated bathrooms, recessing lighting, skylights, RO water filtration system, oversized walk-in closets with Build outs, Dual-Pane Swivel- Close Milgard windows, custom cabinet features AND MUCH MORE! CONVENIENTLY LOCATED CLOSE TO LAKE ARROWHEAD VILLAGE, RESTAURANTS, AND THE LAKE, WHICH YOU WILL HAVE RIGHTS TO! Street snow removal maintained by the city, no charge. Don't let this Opportunity slip away.....
Location
State CA
County San Bernardino
Area Lake Arrowhead (92352)
Zoning LA/RS-14M
Interior
Interior Features Copper Plumbing Full, Corian Counters, Recessed Lighting, Two Story Ceilings
Flooring Linoleum/Vinyl
Fireplaces Type FP in Living Room
Equipment Disposal, Dryer, Microwave, Refrigerator, Washer, Double Oven, Gas Oven, Ice Maker, Self Cleaning Oven, Vented Exhaust Fan, Water Line to Refr, Gas Range, Water Purifier
Appliance Disposal, Dryer, Microwave, Refrigerator, Washer, Double Oven, Gas Oven, Ice Maker, Self Cleaning Oven, Vented Exhaust Fan, Water Line to Refr, Gas Range, Water Purifier
Laundry Laundry Room, Inside
Exterior
Exterior Feature Fiber Cement, HardiPlank Type
Parking Features Garage, Garage - Two Door, Garage Door Opener
Garage Spaces 2.0
Fence Wood
Utilities Available Cable Connected, Electricity Available, Natural Gas Connected, Phone Available, Sewer Connected, Water Connected
View Neighborhood, Trees/Woods
Roof Type Asphalt
Total Parking Spaces 2
Building
Lot Description Cul-De-Sac
Story 2
Lot Size Range 7500-10889 SF
Sewer Public Sewer
Water Public
Architectural Style Custom Built
Level or Stories 2 Story
Others
Miscellaneous Mountainous
Acceptable Financing Conventional, Lease Option
Listing Terms Conventional, Lease Option
Special Listing Condition Standard






