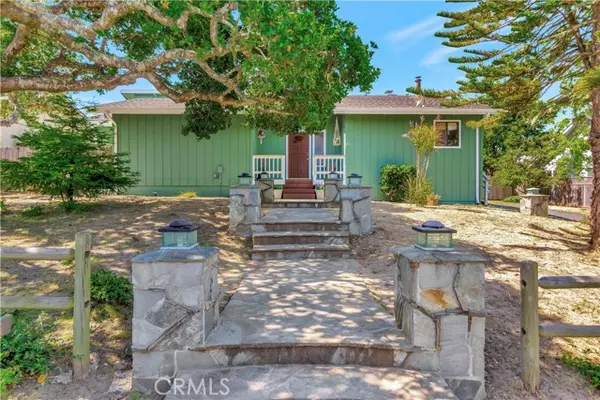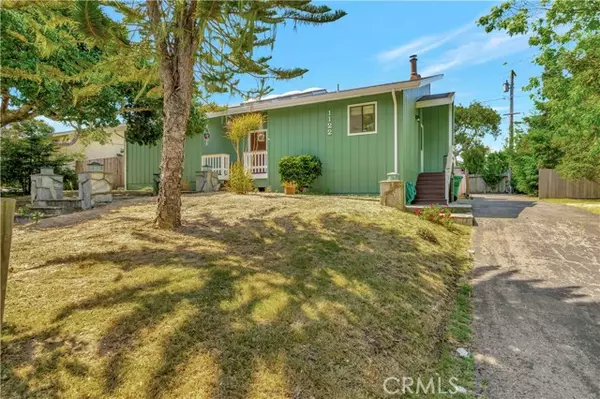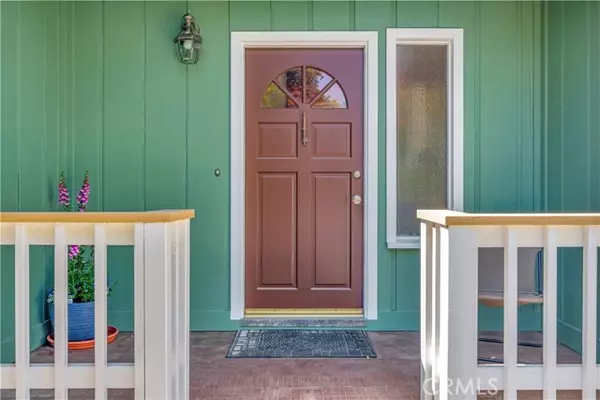1122 Hartford Street Cambria, CA 93428
3 Beds
2 Baths
1,978 SqFt
UPDATED:
01/10/2025 08:34 AM
Key Details
Property Type Single Family Home
Sub Type Detached
Listing Status Pending
Purchase Type For Sale
Square Footage 1,978 sqft
Price per Sqft $535
MLS Listing ID PW24103070
Style Detached
Bedrooms 3
Full Baths 2
Construction Status Turnkey
HOA Y/N No
Year Built 1975
Lot Size 9,000 Sqft
Acres 0.2066
Property Description
:::Nice Price Correction::: Discover the charm of coastal living in this expansive 3-bedroom, 2-bathroom home, complete with an additional bonus room. The inviting living room features a fireplace, soaring wood-beamed ceilings, and clerestory windows that flood the space with light. The modernized kitchen boasts birch cabinetry, stainless steel appliances, granite countertops, a gas range, and a separate pantry. Adjacent to the kitchen, the dining room includes a cozy stove fireplace and two garden windows, adding to the home's warmth and character. Double doors lead to a flexible bonus room, ideal as an extra bedroom, office, art studio, or den, highlighted by its high ceilings and skylights. The master suite includes a walk-in closet and a full bathroom with dual sinks. The hallway, equipped with ample closet space for storage, guides you to the second and third bedrooms. The laundry room features cabinetry and new water-resistant flooring. Recent improvements to the home include a new cement walkway with drainage around the side and back, a new main line to the street, fresh exterior and interior paint, and new carpeting throughout. The two-car garage is conveniently situated at the back of the property. Step from the living room into the sunroom to enjoy a cozy and relaxing retreat. The front yard is adorned with attractive stone steps and low-maintenance landscaping. Located in a highly sought-after neighborhood with wide streets, this property is nestled above the scenic Cambria Pines By the Sea. The generous 9,000 sq. ft. lot offers abundant privacy, and the home is conveniently close to the ocean and wine country. Escape to the serene lifestyle of California's Central Coast!
Location
State CA
County San Luis Obispo
Area Cambria (93428)
Zoning RSF
Interior
Flooring Carpet
Fireplaces Type FP in Dining Room, FP in Family Room
Equipment Disposal, Dryer, Microwave, Refrigerator, Washer, Gas & Electric Range, Gas Oven, Gas Range
Appliance Disposal, Dryer, Microwave, Refrigerator, Washer, Gas & Electric Range, Gas Oven, Gas Range
Laundry Laundry Room, Inside
Exterior
Exterior Feature Wood
Parking Features Garage
Garage Spaces 2.0
Fence Good Condition
Utilities Available Cable Available, Electricity Connected, Natural Gas Connected, Phone Available, Sewer Connected, Water Connected
View Mountains/Hills, Ocean, Trees/Woods
Roof Type Shingle
Total Parking Spaces 6
Building
Lot Description Landscaped
Story 1
Lot Size Range 7500-10889 SF
Sewer Public Sewer
Water Public
Architectural Style Contemporary
Level or Stories 1 Story
Construction Status Turnkey
Others
Miscellaneous Foothills,Suburban
Acceptable Financing Cash, Conventional, FHA, VA, Cash To New Loan, Submit
Listing Terms Cash, Conventional, FHA, VA, Cash To New Loan, Submit
Special Listing Condition Standard






