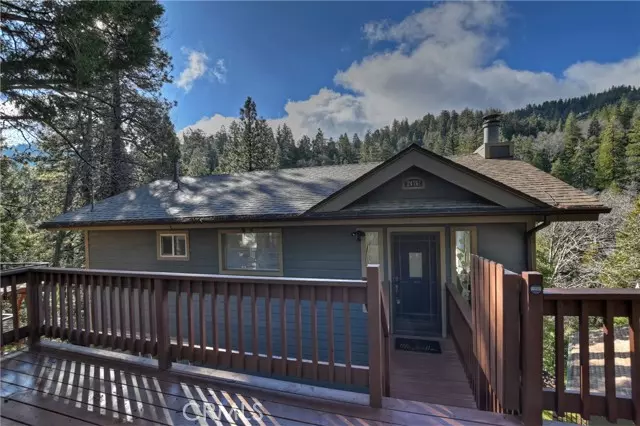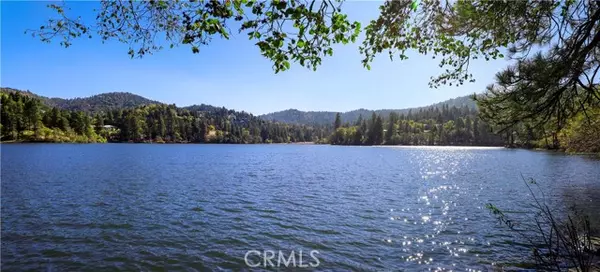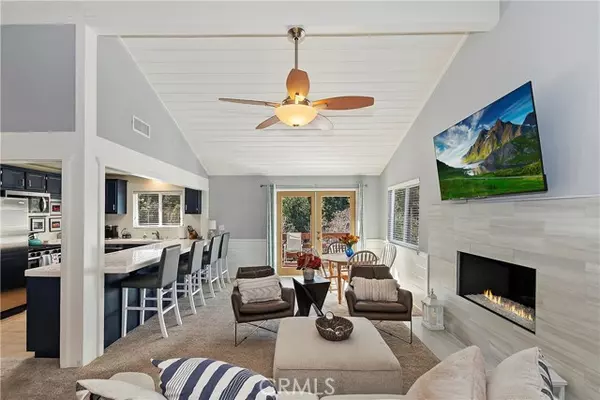24761 Basel Drive Crestline, CA 92325
4 Beds
3 Baths
1,728 SqFt
UPDATED:
01/03/2025 03:08 PM
Key Details
Property Type Single Family Home
Sub Type Detached
Listing Status Pending
Purchase Type For Sale
Square Footage 1,728 sqft
Price per Sqft $326
MLS Listing ID EV24119752
Style Detached
Bedrooms 4
Full Baths 3
Construction Status Updated/Remodeled
HOA Y/N No
Year Built 1979
Lot Size 9,120 Sqft
Acres 0.2094
Property Description
PRICE JUST REDUCED!!! You are Going to Fall in Love with this TOTALLY ADORABLE Mountain Cabin Just a COUPLE BLOCKS FROM LAKE GREGORY!!! Recently Remodeled with a Modern Flair, this Home Has the HIGH CEILINGS, COZY FIREPLACE & AMAZING VIEWS that Everyone is Looking For! And there is Plenty of Space for Everyone to Come with 4 Bedrooms and 3 Baths! The Oversized Kitchen has Lots of Storage and Newer Appliances - Perfect for Cooking up a Meal while Chatting with the Fam in the Open Concept Living Areas! Breakfast Bar for the Kiddos AND a Full Dining Area too Make it the Perfect Spot to Spend Thanksgiving! ENJOY THE PANORAMIC TREE VIEWS from the 3 Decks on the Backside & if You Listen Closely, You May Hear the Seasonal Stream Down Below! One Bedroom and one Bath on the Main Level for Convenience, with 3 More Bedrooms & 2 Baths Downstairs! Parking Deck is Brand New So Will Last for Many Years! Huge Storage Shed is Amazing to Have too!!! Just a Couple Blocks from the Amazing Lake Gregory with its Infamous Walking Trails or Spend the Day Swimming at the Beach with the Super Fun Inflatables for the Kids... or Fishing or Boating!! Too Much to Do!!!! Town is Right there Also with Fun Shops to Explore & Many Restaurants to Enjoy!!! Just 15 Minutes up from San Bernardino to a Whole 'Nother World! Come & Enjoy the Peace & Tranquility of the Mountains!!!
Location
State CA
County San Bernardino
Area Crestline (92325)
Zoning CF/RS-14M
Interior
Interior Features Living Room Deck Attached, Recessed Lighting, Furnished
Flooring Carpet, Tile
Fireplaces Type FP in Living Room, Gas
Equipment Dishwasher, Microwave, Gas Range
Appliance Dishwasher, Microwave, Gas Range
Laundry Laundry Room
Exterior
Utilities Available Cable Connected, Electricity Connected, Natural Gas Connected, Sewer Connected, Water Connected
View Trees/Woods
Roof Type Composition
Building
Lot Description National Forest
Story 2
Lot Size Range 7500-10889 SF
Sewer Public Sewer
Water Public
Architectural Style Cottage, Custom Built
Level or Stories 2 Story
Construction Status Updated/Remodeled
Others
Monthly Total Fees $76
Miscellaneous Foothills,Mountainous,Rural
Acceptable Financing Cash, Conventional, FHA, Lease Option, VA, Cash To New Loan
Listing Terms Cash, Conventional, FHA, Lease Option, VA, Cash To New Loan
Special Listing Condition Standard






