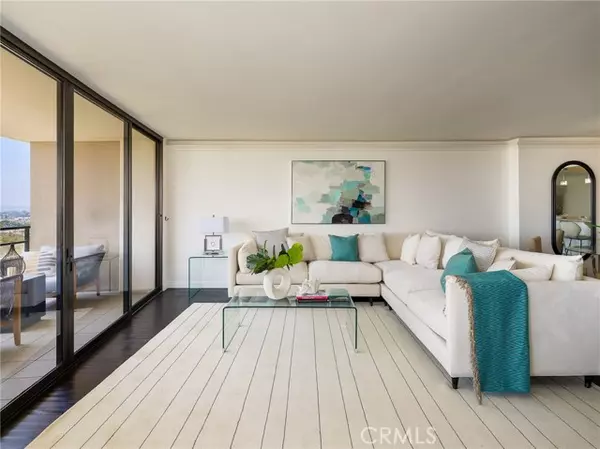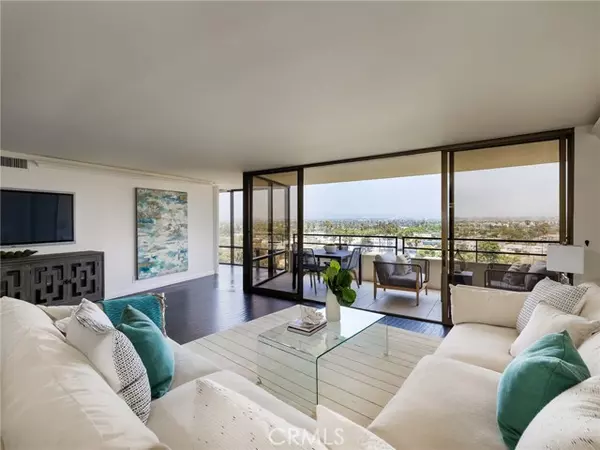REQUEST A TOUR If you would like to see this home without being there in person, select the "Virtual Tour" option and your agent will contact you to discuss available opportunities.
In-PersonVirtual Tour
$ 620,000
Est. payment /mo
Price Dropped by $15K
4316 Marina City Drive #531 Marina Del Rey, CA 90292
2 Beds
2 Baths
1,422 SqFt
UPDATED:
01/07/2025 08:19 AM
Key Details
Property Type Condo
Listing Status Active
Purchase Type For Sale
Square Footage 1,422 sqft
Price per Sqft $436
MLS Listing ID SB24123647
Style All Other Attached
Bedrooms 2
Full Baths 2
HOA Fees $1,393/mo
HOA Y/N Yes
Year Built 1972
Property Description
Stunning city and mountain vistas await in this remarkable 2-bedroom, 2-bathroom residence nestled in the Center Tower of Marina City Club with views overlooking the Oxford Basin. The expansive living room boasts floor-to-ceiling windows, ample mirrors, and is perfect for hosting guests. Flowing seamlessly from the living room is a spacious north-facing patio offering breathtaking city views. The primary bedroom shares these north-facing views, featuring generous closet space and an en-suite bathroom. Just south of the primary bedroom lies the second bathroom and the sizable second bedroom. Marina City Club amenities include an executive gym with complimentary classes (yoga, cardio, stretch, spin, etc.), a gourmet market, a restaurant & bar, a daytime cafe, room service, three swimming pools, six tennis courts, two paddle tennis courts, three racquetball courts, a car wash, and 24-hour guarded security. Ideally situated near Abbot Kinney, shopping centers, LAX, and the beach.
Stunning city and mountain vistas await in this remarkable 2-bedroom, 2-bathroom residence nestled in the Center Tower of Marina City Club with views overlooking the Oxford Basin. The expansive living room boasts floor-to-ceiling windows, ample mirrors, and is perfect for hosting guests. Flowing seamlessly from the living room is a spacious north-facing patio offering breathtaking city views. The primary bedroom shares these north-facing views, featuring generous closet space and an en-suite bathroom. Just south of the primary bedroom lies the second bathroom and the sizable second bedroom. Marina City Club amenities include an executive gym with complimentary classes (yoga, cardio, stretch, spin, etc.), a gourmet market, a restaurant & bar, a daytime cafe, room service, three swimming pools, six tennis courts, two paddle tennis courts, three racquetball courts, a car wash, and 24-hour guarded security. Ideally situated near Abbot Kinney, shopping centers, LAX, and the beach.
Stunning city and mountain vistas await in this remarkable 2-bedroom, 2-bathroom residence nestled in the Center Tower of Marina City Club with views overlooking the Oxford Basin. The expansive living room boasts floor-to-ceiling windows, ample mirrors, and is perfect for hosting guests. Flowing seamlessly from the living room is a spacious north-facing patio offering breathtaking city views. The primary bedroom shares these north-facing views, featuring generous closet space and an en-suite bathroom. Just south of the primary bedroom lies the second bathroom and the sizable second bedroom. Marina City Club amenities include an executive gym with complimentary classes (yoga, cardio, stretch, spin, etc.), a gourmet market, a restaurant & bar, a daytime cafe, room service, three swimming pools, six tennis courts, two paddle tennis courts, three racquetball courts, a car wash, and 24-hour guarded security. Ideally situated near Abbot Kinney, shopping centers, LAX, and the beach.
Location
State CA
County Los Angeles
Area Marina Del Rey (90292)
Exterior
Parking Features Assigned
Garage Spaces 2.0
Pool Community/Common
View Mountains/Hills, Panoramic, City Lights
Total Parking Spaces 2
Building
Lot Description Sidewalks
Story 1
Sewer Public Sewer
Water Public
Level or Stories 1 Story
Others
Monthly Total Fees $2, 286
Acceptable Financing Cash, Conventional, Cash To New Loan
Listing Terms Cash, Conventional, Cash To New Loan
Special Listing Condition Standard

Listed by Bill Ruane • RE/MAX Estate Properties





