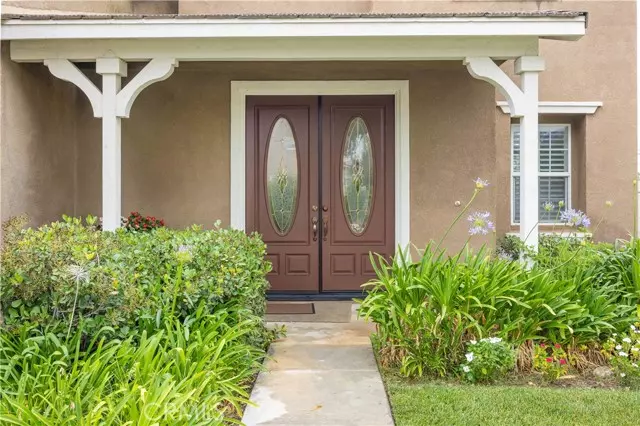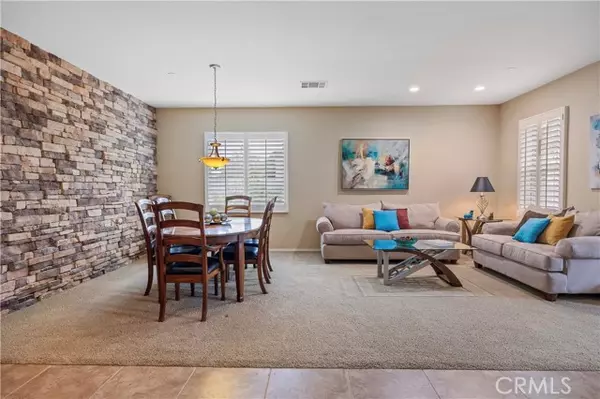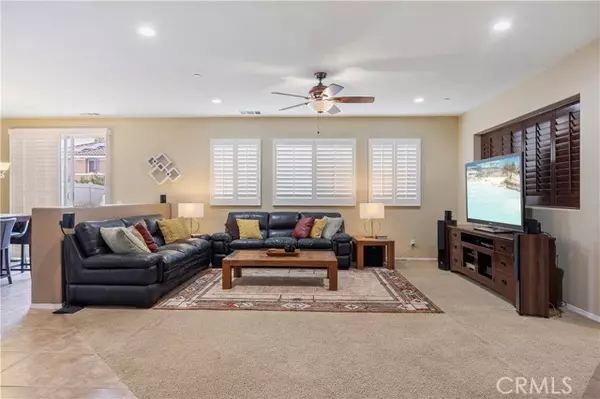1541 Rose Street Redlands, CA 92374
5 Beds
5 Baths
3,959 SqFt
UPDATED:
12/09/2024 06:17 AM
Key Details
Property Type Single Family Home
Sub Type Detached
Listing Status Active
Purchase Type For Sale
Square Footage 3,959 sqft
Price per Sqft $231
MLS Listing ID PW24127112
Style Detached
Bedrooms 5
Full Baths 5
HOA Fees $75/mo
HOA Y/N Yes
Year Built 2005
Lot Size 9,670 Sqft
Acres 0.222
Property Description
Step into your dream home! This two-story home located on a large corner lot with a picturesque mountain view is sized for multi-generational living. It features a spacious extra large kitchen space that is a culinarians delight. The expansive and open area downstairs is perfect for hosting gatherings. Boasting 5 spacious bedrooms and 5 pristine bathrooms with 3 of the bathrooms being ensuite, a dedicated home office that is ideal for remote work, and a large primary suite can be your own personal sanctuary for ultimate relaxation with a soaking tub and a loft. The home has been upgraded with unique interior finishings like wainscoting, 7ft wardrobe mirrored closet doors and so much more plus you'll find lots of interior storage space. The home is close to parks, universities, shopping centers, and major freeways. This exceptional home offers a harmonious blend of elegance and practicality. Experience the perfect lifestyle in one of Redlands most sought-after neighborhoods.
Location
State CA
County San Bernardino
Area Redlands (92374)
Interior
Interior Features Granite Counters, Pantry, Recessed Lighting
Cooling Central Forced Air
Flooring Carpet, Tile
Fireplaces Type FP in Family Room
Equipment Dishwasher, Disposal, Microwave, Double Oven, Gas Stove
Appliance Dishwasher, Disposal, Microwave, Double Oven, Gas Stove
Laundry Laundry Room, Inside
Exterior
Exterior Feature Stucco
Parking Features Garage - Single Door, Garage Door Opener
Garage Spaces 2.0
Utilities Available Cable Available, Electricity Connected, Natural Gas Connected, Phone Connected, Sewer Connected, Water Connected
Roof Type Flat Tile
Total Parking Spaces 2
Building
Lot Description Sidewalks
Story 2
Lot Size Range 7500-10889 SF
Sewer Public Sewer
Water Public
Architectural Style Traditional
Level or Stories 2 Story
Others
Monthly Total Fees $209
Miscellaneous Suburban
Acceptable Financing Cash, Conventional, FHA, VA
Listing Terms Cash, Conventional, FHA, VA
Special Listing Condition Standard






