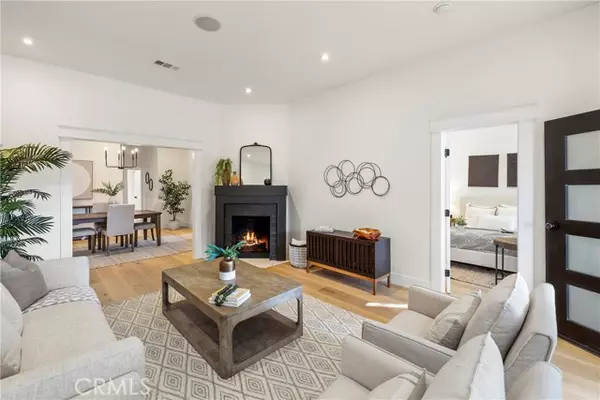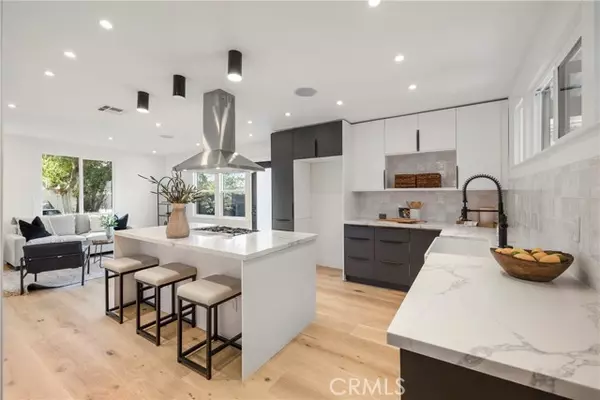4118 Huntley Avenue Culver City, CA 90230
4 Beds
3 Baths
2,206 SqFt
UPDATED:
01/05/2025 08:12 AM
Key Details
Property Type Single Family Home
Sub Type Detached
Listing Status Active
Purchase Type For Sale
Square Footage 2,206 sqft
Price per Sqft $747
MLS Listing ID LG24130912
Style Detached
Bedrooms 4
Full Baths 3
Construction Status Turnkey,Updated/Remodeled
HOA Y/N No
Year Built 1893
Lot Size 8,636 Sqft
Acres 0.1983
Property Description
Seller willing to contribute to buyer interest rate buydown with approved lender. Fully renovated 4 bedroom, 3 full bathroom home with detached guest house! Located near Culver City's vibrant downtown district, this centrally-located, turnkey home includes new features everywhere you look. Enjoy the all-new appliances, new and upgraded kitchen, lighting and lighting fixtures, and fully renovated bathrooms. Both the front yard and back yard have been meticulously landscaped and are ready for you to host guests in your new home. Main house is 1,933sqft and the guest house is 273sqft and features a studio room, mini kitchen and a full bathroom and shower which is detached from the main house and has its own private entrance the 2 car garage space. Schedule a tour to see the home today!
Location
State CA
County Los Angeles
Area Culver City (90230)
Zoning CCR1YY
Interior
Interior Features Recessed Lighting
Cooling Central Forced Air
Flooring Wood
Fireplaces Type FP in Living Room
Equipment Dishwasher, 6 Burner Stove, Gas Oven, Gas Range
Appliance Dishwasher, 6 Burner Stove, Gas Oven, Gas Range
Laundry Inside
Exterior
Parking Features Garage, Garage - Two Door
Garage Spaces 2.0
Fence New Condition, Wood
View Neighborhood
Total Parking Spaces 4
Building
Lot Description Corner Lot, Curbs, Landscaped
Story 1
Lot Size Range 7500-10889 SF
Sewer Public Sewer
Water Public
Level or Stories 1 Story
Construction Status Turnkey,Updated/Remodeled
Others
Monthly Total Fees $242
Acceptable Financing Cash, Conventional, Submit
Listing Terms Cash, Conventional, Submit
Special Listing Condition Standard






