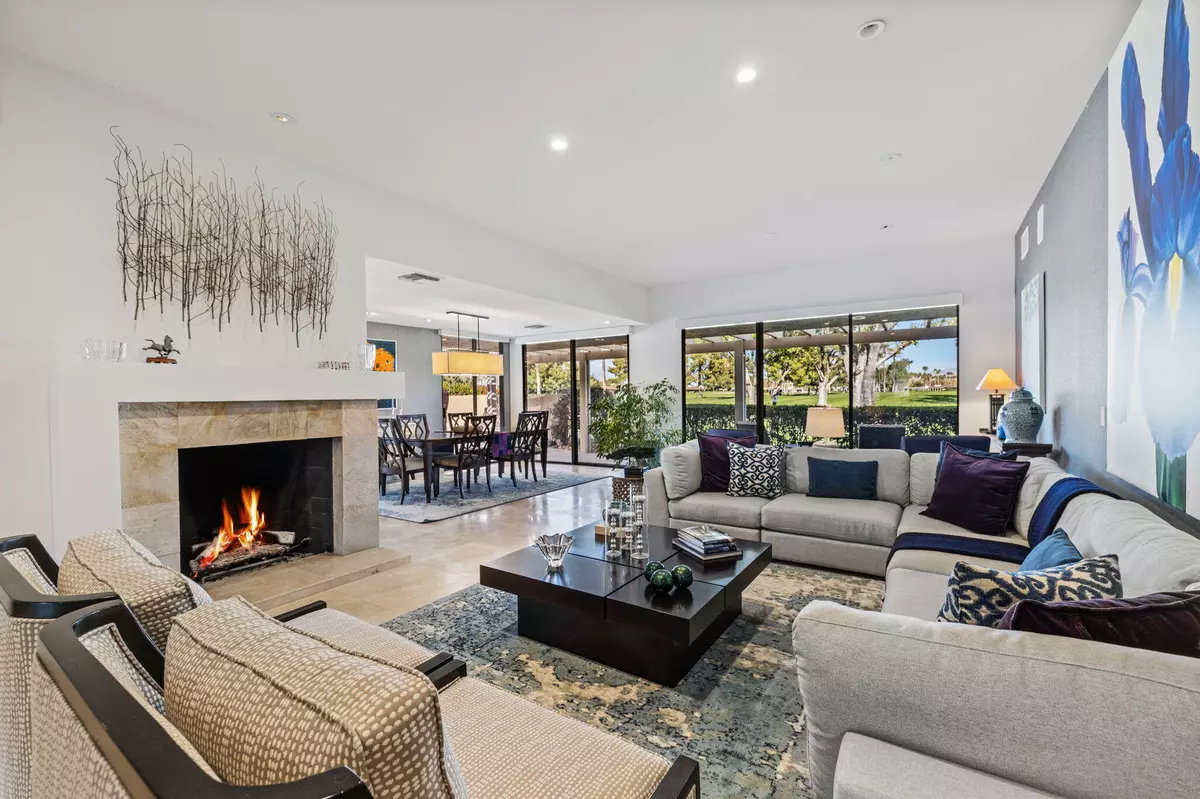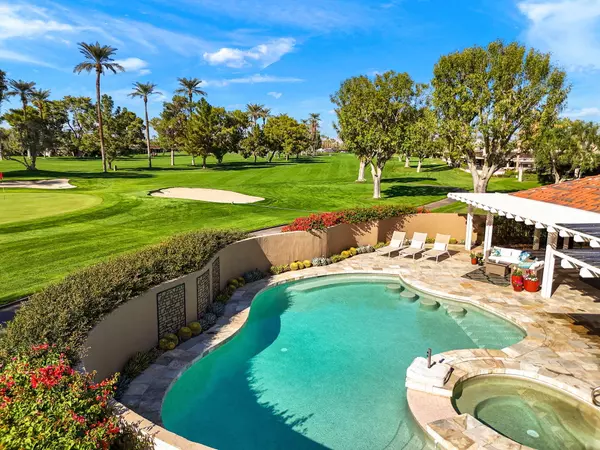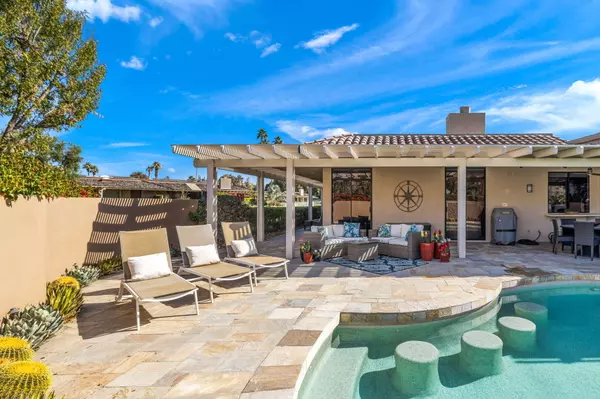27 Stanford Drive DR Rancho Mirage, CA 92270
3 Beds
4 Baths
3,024 SqFt
UPDATED:
01/10/2025 08:57 PM
Key Details
Property Type Single Family Home
Sub Type Single Family Residence
Listing Status Active
Purchase Type For Rent
Square Footage 3,024 sqft
Subdivision The Springs Country Club
MLS Listing ID 219113865
Bedrooms 3
Full Baths 1
Half Baths 1
Three Quarter Bath 2
HOA Fees $1/mo
HOA Y/N Yes
Year Built 1975
Lot Size 4,792 Sqft
Property Description
Situated in close proximity to the clubhouse, this home features multiple outdoor living options. Covered patios off the living areas for dining poolside and multiple seating options off the bedrooms for enjoying morning coffee or tranquil evenings.
Step inside to experience the elegant interior where no detail has been overlooked. The kitchen has plenty of storage and there is a seating area and breakfast nook along with a larger dining area. The bathrooms have been updated as well. The primary suite has a seating area with a cozy fireplace. There are two spacious guest rooms each with their own ensuite bathroom. One guest bedroom is shown in the photos as an office. The fourth bedroom has been converted into a den.
This exceptional residence offers a blend of sophistication and comfort, creating an inviting oasis for relaxation and entertainment.
Location
State CA
County Riverside
Area 321 - Rancho Mirage
Interior
Heating Central, Fireplace(s), Natural Gas
Cooling Ceiling Fan(s), Central Air
Fireplaces Number 2
Fireplaces Type Gas, Living Room
Furnishings Furnished
Fireplace true
Exterior
Garage Spaces 2.0
Pool Heated, Private, In Ground
Utilities Available Cable Available
View Y/N true
View Golf Course, Mountain(s), Park/Green Belt
Private Pool Yes
Building
Lot Description Landscaped, Close to Clubhouse, Corner Lot, Greenbelt, On Golf Course
Story 1
Entry Level Ground
Sewer In, Connected and Paid
Level or Stories Ground
Others
HOA Fee Include Building & Grounds,Cable TV





