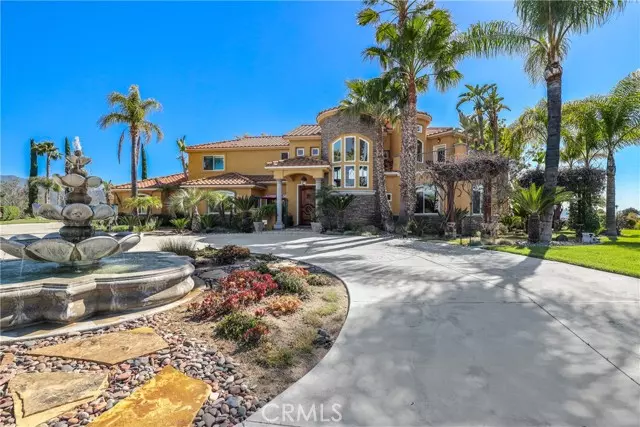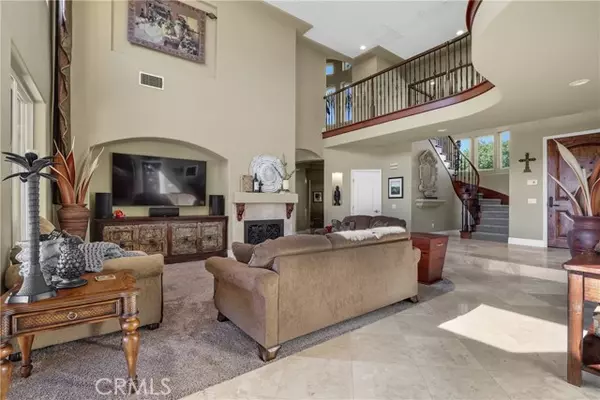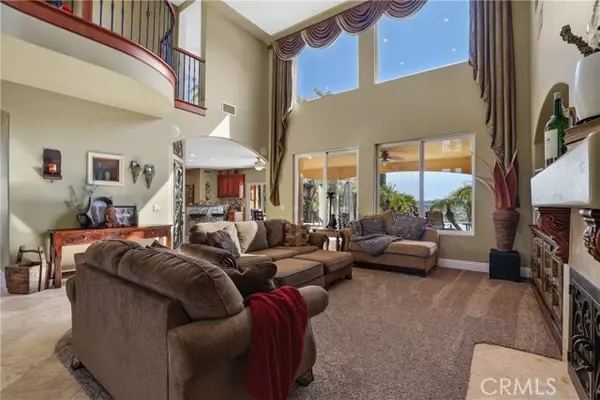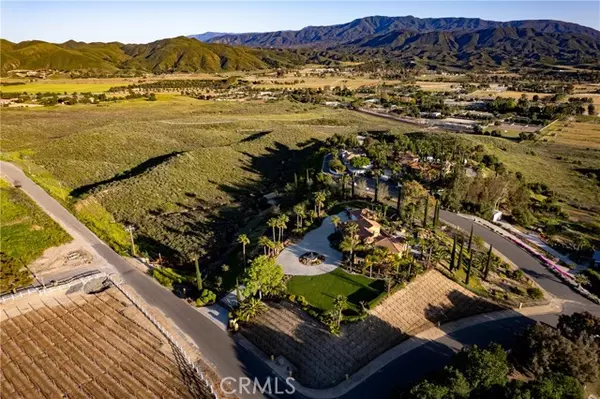35445 Linda Rosea Temecula, CA 92592
4 Beds
5 Baths
4,656 SqFt
UPDATED:
01/10/2025 08:34 AM
Key Details
Property Type Single Family Home
Sub Type Detached
Listing Status Active
Purchase Type For Sale
Square Footage 4,656 sqft
Price per Sqft $633
MLS Listing ID SW24146278
Style Detached
Bedrooms 4
Full Baths 4
Half Baths 1
Construction Status Turnkey
HOA Y/N No
Year Built 2003
Lot Size 2.510 Acres
Acres 2.51
Property Description
Extraordinary 4,656 sqft wine country mansion on 2.5 acres, breathtaking panoramic views and a infinity edge POOL! The gated entry sets the tone, as you approach a circular drive decorated with a beautiful water feature. Beyond the knotty alder door, the main living space features awe-inspiring 2-story ceilings, enhancing the grandeur and openness of the home and showcasing views from every window. Just off the main living space is the gourmet kitchen, equipped with top-of-the-line appliances, massive double islands; custom cabinetry, circular breakfast nook, and an oversized pantry; the kitchen is a chefs dream come true! You and your guests will love the rustic and romantic wine room attached to the kitchen and formal dining, adorned with custom iron detailed doors, temperature controlled space and gives the perfect nod to wine country living. The main floor offers a large bedroom and attached bath, ideal for guests or in-laws. On the opposite side of the main floor, a handsomely appointed home office as well as a dedicated entertainment/game room, with a private bar overlooking the pool and the sweeping views below, creating an ideal space for gatherings and leisure. Continue upstairs where a catwalk overlooks the massive main living space and gives separation for the primary and ancillary bedrooms. The primary suite; tucked to one side of the 2nd floor; enter thru double doors where your sanctuary awaits. The primary features a private balcony off the front of the home to enjoy morning coffee and vineyard views, as well as access to the massive adjoining balcony off the back of the home. The primary bath boasts a large round soaking tub with views overlooking the equestrian district below, oversized dual vanity, and romantic walk in shower. Upstairs, 2 additional lavish bedrooms, each with a dedicated ensuite bath, ensuring privacy and comfort for all occupants. The backyard is sure to impress; with a covered living space that nearly spans the length of the home; built in palapa & grill, firepit & seating area; OWNED SOLAR & a stunning custom infinity edge pool that seamlessly blends into the horizon, offering an oasis of tranquility. All this among your private vineyards, adding a touch of rustic charm and a unique feature that complements the estates luxurious feel.
Location
State CA
County Riverside
Area Riv Cty-Temecula (92592)
Interior
Interior Features Balcony, Bar, Granite Counters, Pantry
Heating Propane
Cooling Central Forced Air, Zoned Area(s)
Flooring Carpet, Stone
Fireplaces Type FP in Family Room, Two Way
Equipment Dishwasher, Microwave, Refrigerator
Appliance Dishwasher, Microwave, Refrigerator
Laundry Laundry Room, Inside
Exterior
Parking Features Gated
Garage Spaces 4.0
Fence Cross Fencing
Pool Below Ground, Private, Heated, Waterfall
Utilities Available Cable Available, Electricity Connected, Phone Available, Propane, Water Connected
View Mountains/Hills, Panoramic, Neighborhood, Vineyard
Total Parking Spaces 4
Building
Lot Description Curbs, Sidewalks, Landscaped
Story 2
Lot Size Range 2+ to 4 AC
Sewer Conventional Septic
Water Public
Level or Stories 2 Story
Construction Status Turnkey
Others
Miscellaneous Foothills,Gutters,Storm Drains,Rural,Horse Property Unimproved
Acceptable Financing Submit
Listing Terms Submit
Special Listing Condition Standard






