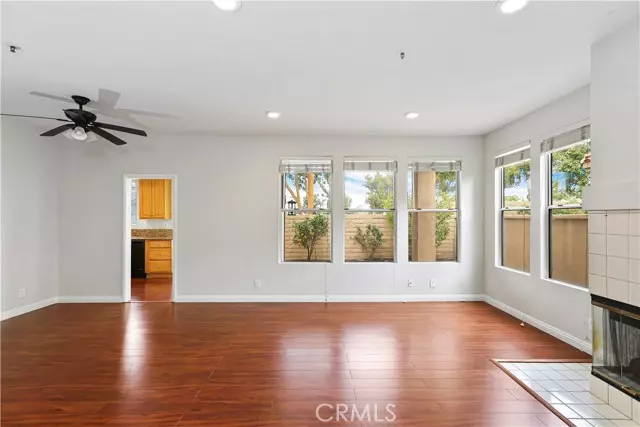REQUEST A TOUR If you would like to see this home without being there in person, select the "Virtual Tour" option and your agent will contact you to discuss available opportunities.
In-PersonVirtual Tour
$ 3,850
Active
134 Cartier Aisle Irvine, CA 92620
3 Beds
2 Baths
1,388 SqFt
UPDATED:
08/22/2024 08:32 PM
Key Details
Property Type Single Family Home
Sub Type Detached
Listing Status Active
Purchase Type For Rent
Square Footage 1,388 sqft
MLS Listing ID PW24148976
Bedrooms 3
Full Baths 2
Property Description
Welcome to the Northwood Villas! A great opportunity to live in a sweet ground level end unit, with an oversized wraparound yard that backs to a lush greenbelt. This end unit home features 3 bedrooms & 2 bathrooms. Enjoy the bright, cheerful and comfortable floor plan. The living room is spacious and features a fireplace and a ceiling fan with views of the outdoor patio area. The backyard patio can be accessed both via the kitchen and the master bedroom. The private patio backyard backs into a greenbelt and has plenty of room for light gardening and hosting year-round BBQs. The kitchen offers ample storage space, matching granite counter tops and backsplash. Adjacent to the kitchen, is a sunny dining area, a great space for casual meals with family and friends. The master bedroom is spacious and features an oversized soaking tub, dual vanities and his/her closets. Well appointed secondary bedrooms as well. Laminate floors throughout most of the home. Inside laundry room with additional storage cabinets. 1 Direct access garage space along with 1 detached garage space included and plenty of additional guest parking spaces nearby. The Northwood Villas Community is located close to a number of convenient shopping plazas, restaurants, the 5 & 405 FWYS, Irvine Valley College and so much more!
Welcome to the Northwood Villas! A great opportunity to live in a sweet ground level end unit, with an oversized wraparound yard that backs to a lush greenbelt. This end unit home features 3 bedrooms & 2 bathrooms. Enjoy the bright, cheerful and comfortable floor plan. The living room is spacious and features a fireplace and a ceiling fan with views of the outdoor patio area. The backyard patio can be accessed both via the kitchen and the master bedroom. The private patio backyard backs into a greenbelt and has plenty of room for light gardening and hosting year-round BBQs. The kitchen offers ample storage space, matching granite counter tops and backsplash. Adjacent to the kitchen, is a sunny dining area, a great space for casual meals with family and friends. The master bedroom is spacious and features an oversized soaking tub, dual vanities and his/her closets. Well appointed secondary bedrooms as well. Laminate floors throughout most of the home. Inside laundry room with additional storage cabinets. 1 Direct access garage space along with 1 detached garage space included and plenty of additional guest parking spaces nearby. The Northwood Villas Community is located close to a number of convenient shopping plazas, restaurants, the 5 & 405 FWYS, Irvine Valley College and so much more!
Welcome to the Northwood Villas! A great opportunity to live in a sweet ground level end unit, with an oversized wraparound yard that backs to a lush greenbelt. This end unit home features 3 bedrooms & 2 bathrooms. Enjoy the bright, cheerful and comfortable floor plan. The living room is spacious and features a fireplace and a ceiling fan with views of the outdoor patio area. The backyard patio can be accessed both via the kitchen and the master bedroom. The private patio backyard backs into a greenbelt and has plenty of room for light gardening and hosting year-round BBQs. The kitchen offers ample storage space, matching granite counter tops and backsplash. Adjacent to the kitchen, is a sunny dining area, a great space for casual meals with family and friends. The master bedroom is spacious and features an oversized soaking tub, dual vanities and his/her closets. Well appointed secondary bedrooms as well. Laminate floors throughout most of the home. Inside laundry room with additional storage cabinets. 1 Direct access garage space along with 1 detached garage space included and plenty of additional guest parking spaces nearby. The Northwood Villas Community is located close to a number of convenient shopping plazas, restaurants, the 5 & 405 FWYS, Irvine Valley College and so much more!
Location
State CA
County Orange
Area Oc - Irvine (92620)
Zoning Assessor
Interior
Cooling Central Forced Air
Flooring Laminate, Tile
Fireplaces Type FP in Living Room
Equipment Dishwasher, Microwave
Furnishings No
Exterior
Exterior Feature Stucco
Garage Spaces 2.0
Roof Type Tile/Clay
Total Parking Spaces 2
Building
Lot Description Sidewalks
Story 1
Architectural Style Mediterranean/Spanish
Level or Stories 1 Story
Others
Pets Allowed No Pets Allowed

Listed by Sarah Park • Coldwell Banker Platinum Prop.





