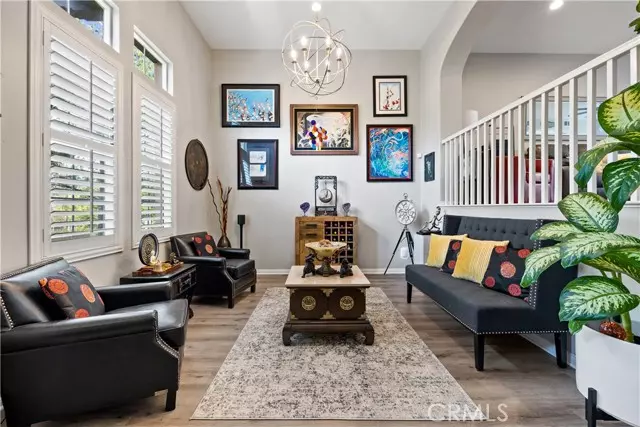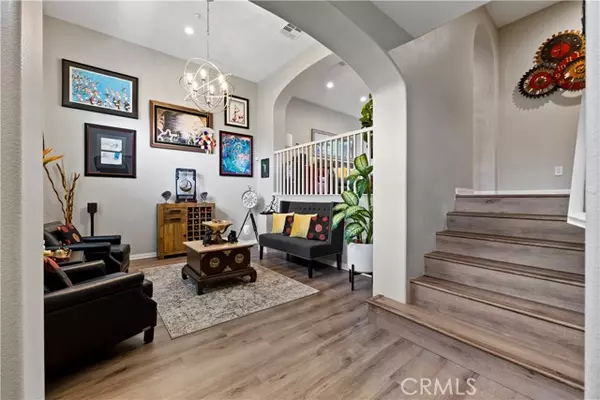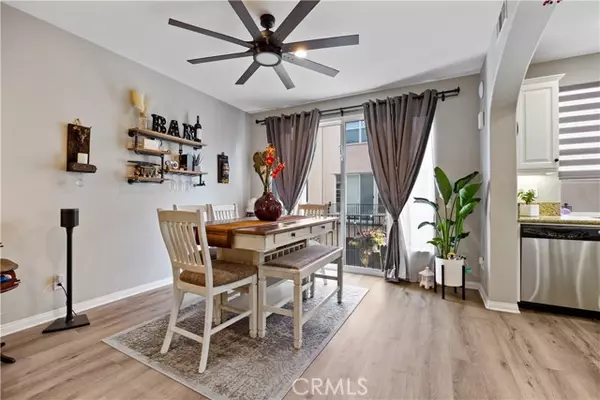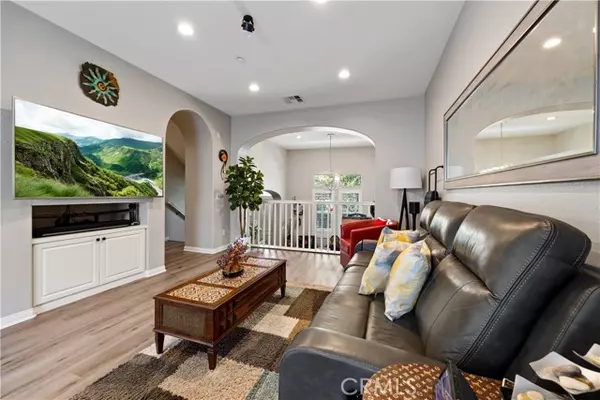4424 Owens Street #105 Corona, CA 92883
2 Beds
3 Baths
1,638 SqFt
UPDATED:
12/17/2024 07:17 PM
Key Details
Property Type Condo
Listing Status Active
Purchase Type For Sale
Square Footage 1,638 sqft
Price per Sqft $375
MLS Listing ID PW24152413
Style All Other Attached
Bedrooms 2
Full Baths 2
Half Baths 1
Construction Status Turnkey
HOA Fees $414/mo
HOA Y/N Yes
Year Built 2010
Lot Size 919 Sqft
Acres 0.0211
Property Description
Stunning townhouse located within the gated community of Owens Cove at Dos Lagos. With an exterior location adjacent to a lush, tree lined greenbelt, and picnic areas, This stunner will likely go fast! Aside from being situated in the most highly desired area of the community, the spacious interior will leave you impressed. The entrance features a formal living, dining area, perfect for large gatherings. A beautifully finished kitchen featuring crisp white cabinets, granite counters, and stainless steel appliances completes the coziness of the home. Head upstairs and you will find an expansive master suite that includes an Ensuite Bath of shower, soaking tub, walk-in closet, and a picturesque balcony overlooking Dos Lagos Lake. Across the hallway you'll find the second bedroom with its own private bathroom. Other fantastic features of the home includes indoor laundry, central AC, dual pane windows, recess lighting, laminate flooring throughout, a finished 2 car direct access garage with extra storage spaces. Last but not least, this controlled access community has also come with plenty of entertainment amenities such as clubhouse, pool (s), spa, park (s) and evening patrol. Conveniently located near a host of shops, grocery stores, and restaurants, this prime property can soon be yours to call HOME!
Location
State CA
County Riverside
Area Riv Cty-Corona (92883)
Interior
Interior Features Balcony, Granite Counters, Recessed Lighting
Cooling Central Forced Air
Flooring Laminate
Fireplaces Type FP in Living Room
Equipment Dishwasher, Dryer, Refrigerator, Washer, Gas Oven, Gas Range
Appliance Dishwasher, Dryer, Refrigerator, Washer, Gas Oven, Gas Range
Laundry Inside
Exterior
Exterior Feature Stucco, Concrete
Parking Features Direct Garage Access
Garage Spaces 2.0
Pool Association
Utilities Available Cable Available, Electricity Available, Natural Gas Available, Sewer Available, Water Available
View Lake/River, Mountains/Hills
Roof Type Tile/Clay
Total Parking Spaces 2
Building
Lot Description Curbs
Story 2
Lot Size Range 1-3999 SF
Sewer Public Sewer
Water Public
Architectural Style Modern
Level or Stories 2 Story
Construction Status Turnkey
Others
Monthly Total Fees $551
Acceptable Financing Cash, Conventional, FHA, VA, Cash To New Loan, Submit
Listing Terms Cash, Conventional, FHA, VA, Cash To New Loan, Submit
Special Listing Condition Standard






