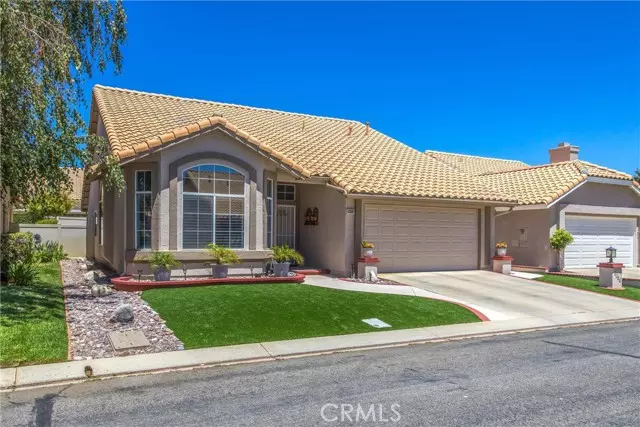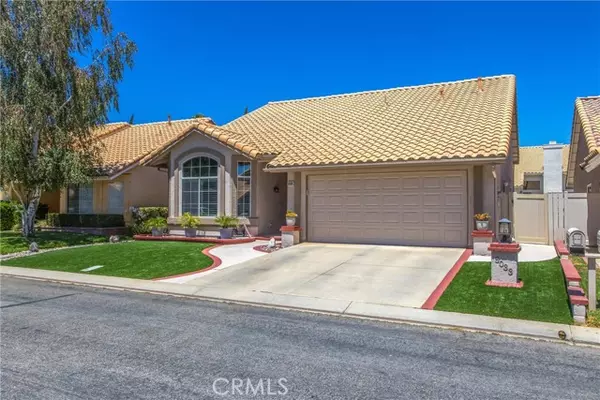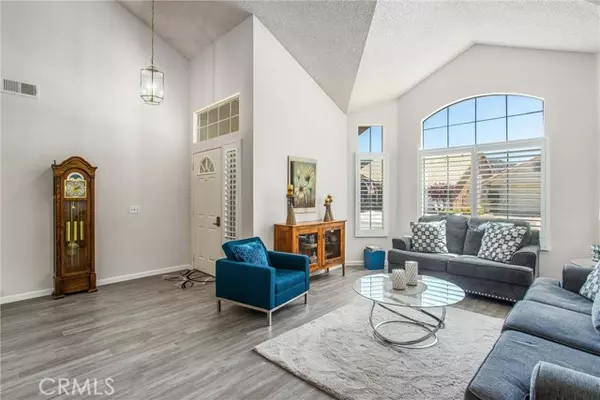5033 W Hilton Head Drive Banning, CA 92220
2 Beds
3 Baths
2,039 SqFt
UPDATED:
01/03/2025 03:08 PM
Key Details
Property Type Single Family Home
Sub Type Detached
Listing Status Active
Purchase Type For Sale
Square Footage 2,039 sqft
Price per Sqft $232
MLS Listing ID EV24155196
Style Detached
Bedrooms 2
Full Baths 3
HOA Fees $385/mo
HOA Y/N Yes
Year Built 1990
Lot Size 4,792 Sqft
Acres 0.11
Property Description
Beauty and Classic Elegance, Open and Charming Floor Plan is this "Marbella" Model....in Sun Lakes Country CLub, a 55+ Community, NO Mello Roos tax.....Approximately 2100 sq.ft. of Living Space on a Beautiful Lot..2 Bedrooms, Loft, Separate Dining and Family Room with Fireplace that opens to UPGRADED Kitchen....All New Stainless Steel Appliances....Laminate Flooring, Carpet in Bedrooms, Shutters, Fans.....Newer Shower Doors...Loft has full bath and Good Storage...New Paint Interior and Exterior....2 Car Garage with Golf Cart Space...Quality Artificial TURF Front and Back....SLCC Community offers 2-18 hole Golf Courses, 2 Restaurants, Bar and Lounge...Tennis, Pickleball, Bocce, Swimming Pools (one indoors) 3 Fitness Centers, Many Social Clubs, Bingo, RV Club....Trips and Travel Excursions....Located close to Shopping, Casino and Medical Facilities.....Dues include Cable and Internet......
Location
State CA
County Riverside
Area Riv Cty-Banning (92220)
Interior
Cooling Central Forced Air
Fireplaces Type FP in Family Room
Laundry Laundry Room
Exterior
Garage Spaces 2.0
Pool Association
Total Parking Spaces 2
Building
Lot Description Curbs, Sidewalks
Story 2
Lot Size Range 4000-7499 SF
Sewer Public Sewer
Water Public
Level or Stories 2 Story
Others
Senior Community Other
Monthly Total Fees $390
Acceptable Financing Cash, Conventional, FHA, Cash To New Loan
Listing Terms Cash, Conventional, FHA, Cash To New Loan
Special Listing Condition Standard






