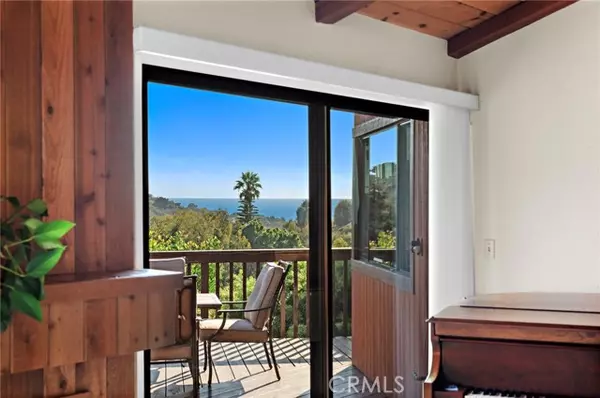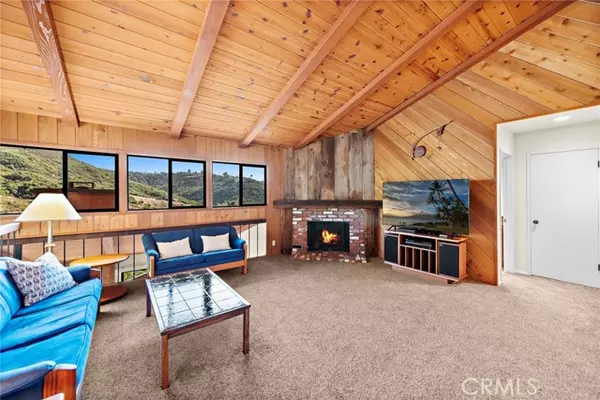1362 Morningside Drive Laguna Beach, CA 92651
5 Beds
4 Baths
3,035 SqFt
UPDATED:
01/11/2025 08:40 AM
Key Details
Property Type Single Family Home
Sub Type Detached
Listing Status Pending
Purchase Type For Sale
Square Footage 3,035 sqft
Price per Sqft $1,100
MLS Listing ID LG24159135
Style Detached
Bedrooms 5
Full Baths 3
Half Baths 1
Construction Status Turnkey
HOA Y/N No
Year Built 1975
Lot Size 0.308 Acres
Acres 0.308
Lot Dimensions 70.24 x 149.87
Property Description
This is a home in which creativity, conversation, and connection lives and breathes. The light dances through the windows revealing stunning canyon and ocean views. Whether you enjoy gardening, entertaining, or simply unwinding in peace and quiet, this home offers the perfect setting. With 5 bedrooms, 3.5 baths, and 3,035 square feet, 1362 Morningside Drive includes space for everyone. Meticulously maintained like the valued treasure it is, seller improvements include Milgard windows, a tankless water heater, a heat pump and air conditioner, an architectural shingle roof, and the updated kitchen. The Bluebird Canyon neighborhood in Laguna Beach provides a quiet respite, yet is nestled close to locals favorite beaches, shopping, dining, excellent schools, and numerous cultural and outdoor activities. Youll find an active community of dog walkers, beach-goers, and families laying their blankets at Bluebird Park on Summer Sundays for the evening concert. Ideal for those who value peace, serenity, and a nurturing environment, this home will attract thinkers, creatives, and anyone seeking a haven to hone their craft, a private retreat to develop their latest business venture or the perfect home to enjoy an enriched day to day life with loved ones. To the smart and lucky buyer who claims this special jewel: Welcome Home.
Location
State CA
County Orange
Area Oc - Laguna Beach (92651)
Zoning residentia
Interior
Interior Features Bar, Beamed Ceilings, Electronic Air Cleaner, Living Room Deck Attached, Tile Counters, Wet Bar
Heating Electric
Cooling Central Forced Air, Heat Pump(s), Electric, Energy Star, High Efficiency, SEER Rated 16+
Flooring Carpet, Linoleum/Vinyl
Fireplaces Type FP in Family Room, FP in Living Room, Gas
Equipment Dishwasher, Disposal, Microwave, Refrigerator, Water Softener, Double Oven, Electric Oven, Ice Maker, Vented Exhaust Fan, Water Line to Refr, Water Purifier
Appliance Dishwasher, Disposal, Microwave, Refrigerator, Water Softener, Double Oven, Electric Oven, Ice Maker, Vented Exhaust Fan, Water Line to Refr, Water Purifier
Laundry Laundry Room
Exterior
Exterior Feature Stucco, Wood
Parking Features Direct Garage Access, Garage Door Opener
Garage Spaces 2.0
Fence Partial, Wood
Utilities Available Cable Connected, Electricity Connected, Natural Gas Connected, Phone Connected, Sewer Connected, Water Connected
View Mountains/Hills, Ocean, Panoramic, Valley/Canyon, Coastline, Neighborhood, Trees/Woods
Roof Type Asphalt,Fire Retardant,Shingle
Total Parking Spaces 4
Building
Story 3
Lot Size Range .25 to .5 AC
Sewer Public Sewer
Water Public
Architectural Style Custom Built
Level or Stories 3 Story
Construction Status Turnkey
Others
Acceptable Financing Cash, Conventional
Listing Terms Cash, Conventional
Special Listing Condition Standard






