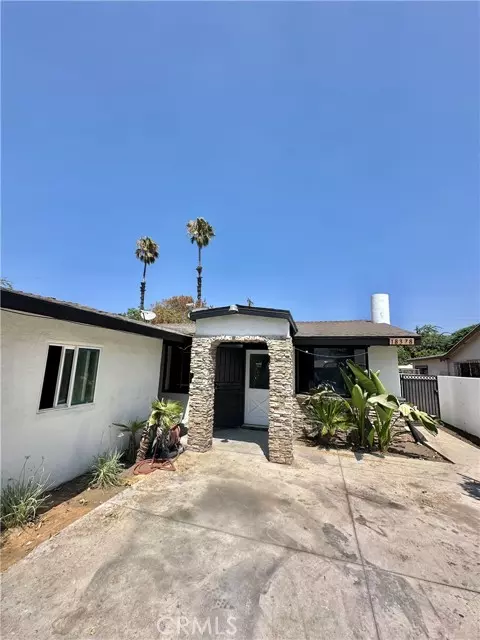REQUEST A TOUR If you would like to see this home without being there in person, select the "Virtual Tour" option and your agent will contact you to discuss available opportunities.
In-PersonVirtual Tour
$ 540,000
Est. payment /mo
Contingent
18378 10th Street Bloomington, CA 92316
4 Beds
2 Baths
1,073 SqFt
UPDATED:
01/07/2025 08:19 AM
Key Details
Property Type Single Family Home
Sub Type Detached
Listing Status Contingent
Purchase Type For Sale
Square Footage 1,073 sqft
Price per Sqft $503
MLS Listing ID DW24172336
Style Detached
Bedrooms 4
Full Baths 2
HOA Y/N No
Year Built 1956
Lot Size 7,900 Sqft
Acres 0.1814
Property Description
WOOW!! MUST SEE!! The exterior of this home features a clean, modern look with an inviting presence. The house is painted with a crisp white, which contrast nicely with dark trim and roofing, giving it a contemporary aesthetic. The entrance is is framed by a porch with stone columns, adding texture and a touch of rustic elegance to the face. As you come in you are greeted with a spacious living area, and fire place that makes the home feel cozy. The custom kitchen cabinets are a blend of two tones; the upper cabinets are a light wood finish, while the lower cabinets are sophisticated slate gray. The cabinetry is accented with minimalist gold handles that add a touch of elegance. New countertops and backsplash, marbled stone with bold veining in shades of gray and black, creating a striking visual contrast against the cabinets. The flooring, all around the house is a light, neutral color that complements the color scheme and adds warmth to the space. More pictures coming up soon!
WOOW!! MUST SEE!! The exterior of this home features a clean, modern look with an inviting presence. The house is painted with a crisp white, which contrast nicely with dark trim and roofing, giving it a contemporary aesthetic. The entrance is is framed by a porch with stone columns, adding texture and a touch of rustic elegance to the face. As you come in you are greeted with a spacious living area, and fire place that makes the home feel cozy. The custom kitchen cabinets are a blend of two tones; the upper cabinets are a light wood finish, while the lower cabinets are sophisticated slate gray. The cabinetry is accented with minimalist gold handles that add a touch of elegance. New countertops and backsplash, marbled stone with bold veining in shades of gray and black, creating a striking visual contrast against the cabinets. The flooring, all around the house is a light, neutral color that complements the color scheme and adds warmth to the space. More pictures coming up soon!
WOOW!! MUST SEE!! The exterior of this home features a clean, modern look with an inviting presence. The house is painted with a crisp white, which contrast nicely with dark trim and roofing, giving it a contemporary aesthetic. The entrance is is framed by a porch with stone columns, adding texture and a touch of rustic elegance to the face. As you come in you are greeted with a spacious living area, and fire place that makes the home feel cozy. The custom kitchen cabinets are a blend of two tones; the upper cabinets are a light wood finish, while the lower cabinets are sophisticated slate gray. The cabinetry is accented with minimalist gold handles that add a touch of elegance. New countertops and backsplash, marbled stone with bold veining in shades of gray and black, creating a striking visual contrast against the cabinets. The flooring, all around the house is a light, neutral color that complements the color scheme and adds warmth to the space. More pictures coming up soon!
Location
State CA
County San Bernardino
Area Bloomington (92316)
Zoning BL/RS
Interior
Cooling Central Forced Air
Fireplaces Type FP in Living Room
Exterior
Garage Spaces 2.0
View Neighborhood
Total Parking Spaces 2
Building
Story 1
Lot Size Range 7500-10889 SF
Sewer Other/Remarks
Water Public
Level or Stories 1 Story
Others
Monthly Total Fees $46
Miscellaneous Urban
Acceptable Financing Exchange
Listing Terms Exchange
Special Listing Condition Standard

Listed by Mary Fabian • Century 21 Realty Masters





