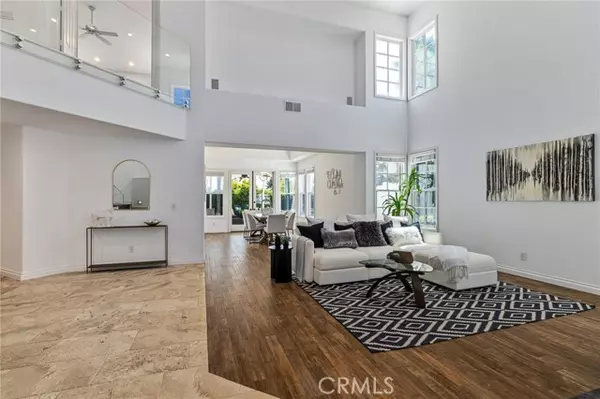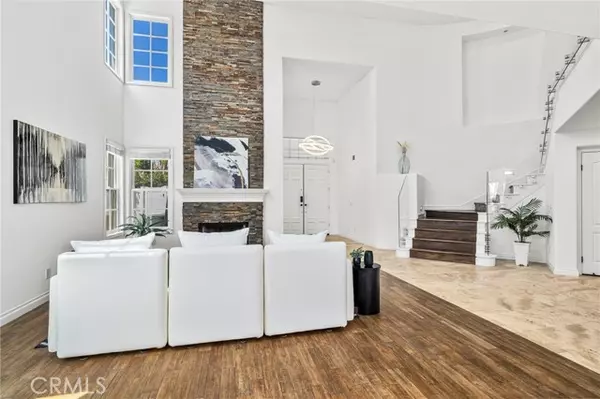13155 Winstanley Way San Diego, CA 92130
5 Beds
5 Baths
4,000 SqFt
UPDATED:
01/10/2025 08:34 AM
Key Details
Property Type Single Family Home
Sub Type Detached
Listing Status Active
Purchase Type For Sale
Square Footage 4,000 sqft
Price per Sqft $850
MLS Listing ID OC24160299
Style Detached
Bedrooms 5
Full Baths 4
Half Baths 1
HOA Fees $147/mo
HOA Y/N Yes
Year Built 1998
Lot Size 9,235 Sqft
Acres 0.212
Property Description
Step into your Carmel Valley dream home, an exceptional blend of luxury, comfort, and modern aesthetics. Upon entering, you are welcomed by soaring high ceilings and a spacious floor plan, an ideal environment for entertaining and everyday living. The living area is bathed in natural light and accentuated by a statement stone fireplace that serves as a stunning focal point, inviting cozy gatherings. A modern glass-paneled staircase leads upstairs, while large glass doors in the adjacent dining room frame gorgeous views and provide access to the well-manicured backyard. The kitchen is equipped with high-end appliances and ample storage, while sophisticated cabinetry and stone countertops maintain the homes sleek design. The oasis outside includes a large pool adorned with waterfalls, an in-ground basketball hoop, and festive string lighting, creating an enchanting evening ambiance. Each bedroom is a retreat of its own, promising comfort and privacy, while the bathrooms feature modern fixtures and fine finishes, emphasizing luxury and relaxation. This home is a showcase of style and sophistication that defies a simple description, you must come to witness it firsthand. Dont let this chance of chic living in one of the city's most sought-after areas slip away!
Location
State CA
County San Diego
Area Carmel Valley (92130)
Zoning CVPD-SF1
Interior
Interior Features Attic Fan, Copper Plumbing Full, Granite Counters, Two Story Ceilings
Heating Natural Gas
Cooling Central Forced Air
Flooring Linoleum/Vinyl, Stone, Tile, Wood
Fireplaces Type FP in Family Room, FP in Living Room
Equipment Dishwasher, Disposal, Dryer, Microwave, Refrigerator, Washer, 6 Burner Stove, Convection Oven, Double Oven, Freezer, Self Cleaning Oven, Water Line to Refr, Water Purifier
Appliance Dishwasher, Disposal, Dryer, Microwave, Refrigerator, Washer, 6 Burner Stove, Convection Oven, Double Oven, Freezer, Self Cleaning Oven, Water Line to Refr, Water Purifier
Laundry Laundry Room, Inside
Exterior
Exterior Feature Stucco
Parking Features Garage, Garage - Three Door
Garage Spaces 3.0
Fence Wood
Pool Below Ground, Private, Solar Heat, Heated, Waterfall
Utilities Available Cable Available, Electricity Connected, Natural Gas Connected, Sewer Connected, Water Connected
View Neighborhood
Roof Type Tile/Clay
Total Parking Spaces 3
Building
Lot Description Curbs, Sidewalks, Landscaped
Story 2
Lot Size Range 7500-10889 SF
Sewer Public Sewer
Water Public
Architectural Style Traditional
Level or Stories 2 Story
Schools
Middle Schools San Dieguito High School District
High Schools San Dieguito High School District
Others
Monthly Total Fees $270
Acceptable Financing Cash, Conventional
Listing Terms Cash, Conventional
Special Listing Condition Standard






