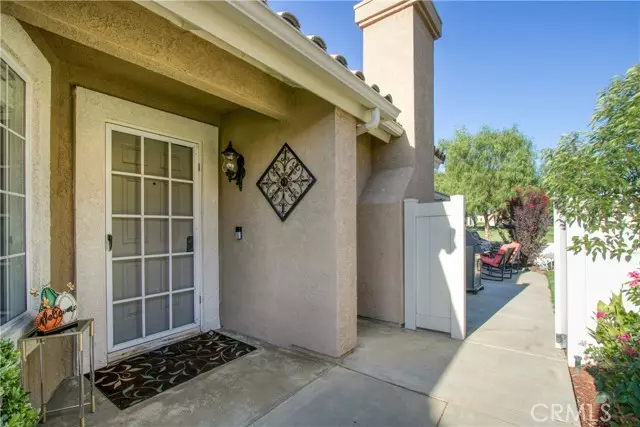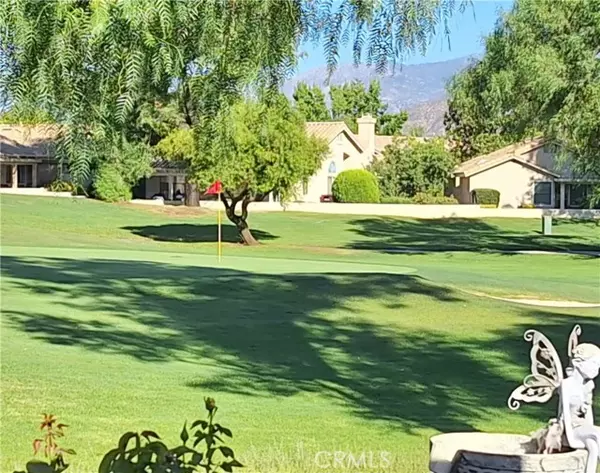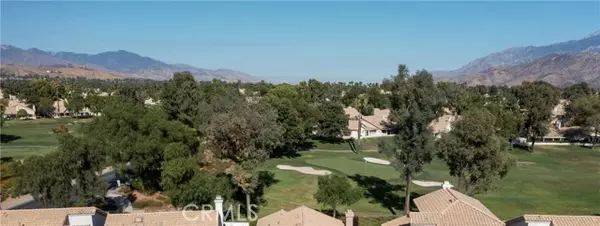844 Pine Valley Road Banning, CA 92220
2 Beds
2 Baths
1,082 SqFt
UPDATED:
01/17/2025 09:23 AM
Key Details
Property Type Single Family Home
Sub Type Detached
Listing Status Active
Purchase Type For Sale
Square Footage 1,082 sqft
Price per Sqft $341
MLS Listing ID EV24170818
Style Detached
Bedrooms 2
Full Baths 2
HOA Fees $385/mo
HOA Y/N Yes
Year Built 1989
Lot Size 3,920 Sqft
Acres 0.09
Property Description
REDUCED AGAIN !!! Take advantage of this price reduction! Great location overlooking the Pin on Hole #15 of the Championship Golf Course at Sun Lakes Country Club, a 55+ guard gated community. This golf course home is the Gleneagles model and is 2bd 2ba @ 1082sqft. It's well laid out with a kitchen w/breakfast bar and nook, a .separate dining room, the Guest bedroom has a private Atrium and also a door to the Guest bathroom(great features for your guests). There's nice views of the golf course from the Living room and Main bedroom plus plenty of space to entertain on the back patio and enjoy it all. There are some very nice upgrades including large custom tiles throughout the home (bedrooms are carpeted), ceiling fans in every room, custom interior paint w/accent walls, the kitchen cabinets were given a light stain, there's a one-piece Corian sink and counters and the stainless steel refrigerator is included. With the views and location of this fine home, you should enjoy it for many years to come! Photos are good but viewing in person is always better! Spectrum internet and cable included with HOA dues, No Mello-Roos tax. ASSUMABLE VA LOAN !!!
Location
State CA
County Riverside
Area Riv Cty-Banning (92220)
Interior
Interior Features Corian Counters, Recessed Lighting
Cooling Central Forced Air
Flooring Carpet, Tile
Fireplaces Type FP in Living Room, Gas
Equipment Dishwasher, Disposal, Microwave, Refrigerator, Vented Exhaust Fan, Water Line to Refr, Gas Range
Appliance Dishwasher, Disposal, Microwave, Refrigerator, Vented Exhaust Fan, Water Line to Refr, Gas Range
Laundry Garage
Exterior
Exterior Feature Stucco, Frame
Garage Spaces 2.0
Fence Vinyl
Pool Exercise, Association, Gunite, Fenced, Filtered, Indoor
Utilities Available Cable Connected
View Golf Course, Mountains/Hills
Roof Type Concrete,Tile/Clay
Total Parking Spaces 2
Building
Lot Description Curbs, Sidewalks, Landscaped
Story 1
Lot Size Range 1-3999 SF
Sewer Public Sewer
Water Public
Architectural Style Mediterranean/Spanish
Level or Stories 1 Story
Others
Senior Community Other
Monthly Total Fees $390
Miscellaneous Gutters,Storm Drains
Acceptable Financing Cash, Cash To Existing Loan
Listing Terms Cash, Cash To Existing Loan
Special Listing Condition Standard






