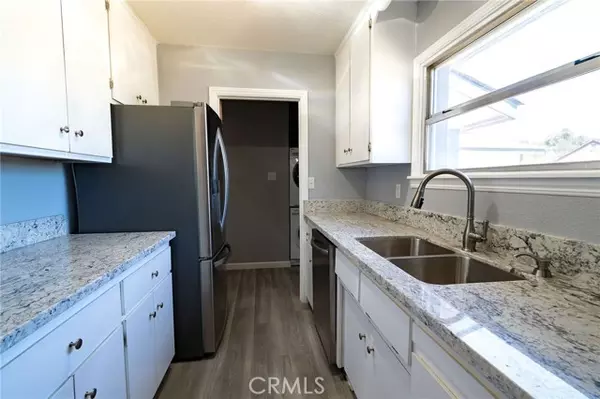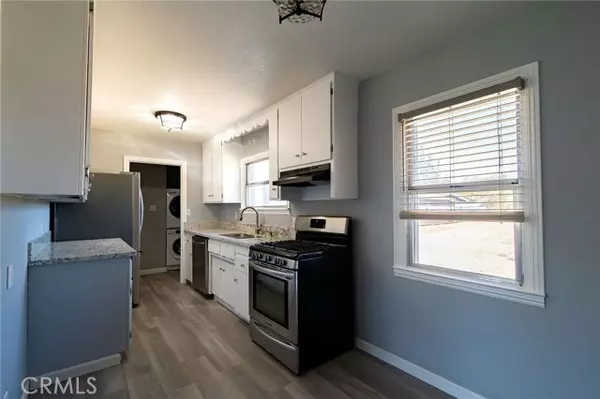111 E Yolo Street Orland, CA 95963
2 Beds
1 Bath
840 SqFt
UPDATED:
12/18/2024 07:22 AM
Key Details
Property Type Single Family Home
Sub Type Detached
Listing Status Contingent
Purchase Type For Sale
Square Footage 840 sqft
Price per Sqft $354
MLS Listing ID SN24177388
Style Detached
Bedrooms 2
Full Baths 1
HOA Y/N No
Year Built 1956
Lot Size 0.290 Acres
Acres 0.29
Property Description
Do you want room to add an ADU? A Shop? A pool? RV Parking? & Alley Access. There is probably room for them all here!! This recently refreshed, home on a spacious lot of almost 1/3 of an acre close to everything has become available & can be yours! Providing the perfect blend of comfort and functionality and with spacious rooms & optimized functionality, this home feels much larger than it's square footage suggests. The many vinyl dual pane windows shower the interior with ample natural light. Enjoy the comfort of having a newer roof (less than 5 yrs) and a brand new ductless HVAC system for efficient cooling and heating. Move in ready with newer laminate & carpet floors, granite countertops, paint, doors, fixtures and appliances. Outside, you'll find convenient RV parking and a detached oversized 1 car garage, ideal for a workshop, additional storage, or a potential creative space. An extra large lot with alley access offers plenty of room for outdoor activities and gardening, with the added bonus of possible future development. The possibility to split the lot presents an exciting opportunity for investors or those looking to expand. A sewer line for the home & running to the back area of the property has been recently replaced as well! The east fence is being replaced by the neighbor in live time. This property is a fantastic choice for anyone seeking a cozy home with room to grow, all within easy reach of local amenities. Dont miss your chance to own this versatile gem in a sought-after location!
Location
State CA
County Glenn
Area Orland (95963)
Interior
Interior Features Granite Counters
Heating Electric
Cooling Electric
Flooring Carpet, Laminate
Equipment Dishwasher, Disposal, Dryer, Washer, Vented Exhaust Fan
Appliance Dishwasher, Disposal, Dryer, Washer, Vented Exhaust Fan
Laundry Closet Stacked, Inside
Exterior
Exterior Feature Stucco, Vinyl Siding, Frame
Parking Features Garage
Garage Spaces 1.0
Fence Other/Remarks, Wood
Community Features Horse Trails
Complex Features Horse Trails
Utilities Available Cable Available, Electricity Connected, Natural Gas Connected, Sewer Connected, Water Connected
View Neighborhood
Roof Type Composition
Total Parking Spaces 6
Building
Lot Description National Forest, Sprinklers In Front
Story 1
Sewer Public Sewer
Water Public
Level or Stories 1 Story
Others
Miscellaneous Hunting
Acceptable Financing Cash To New Loan
Listing Terms Cash To New Loan
Special Listing Condition Standard






