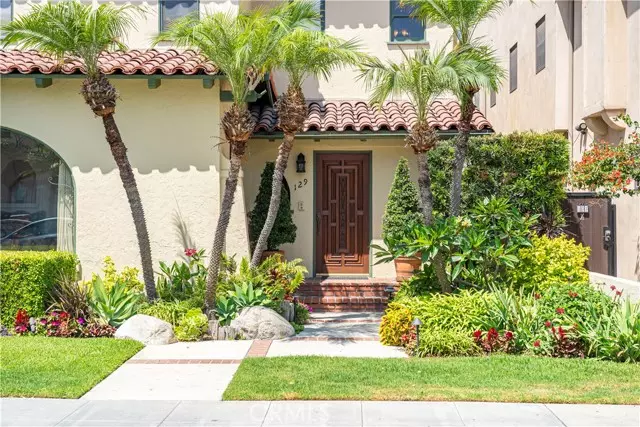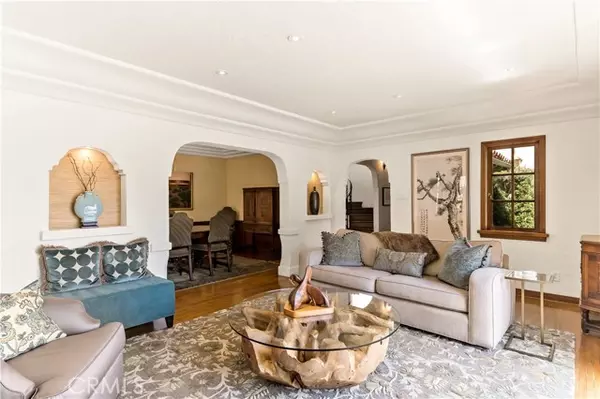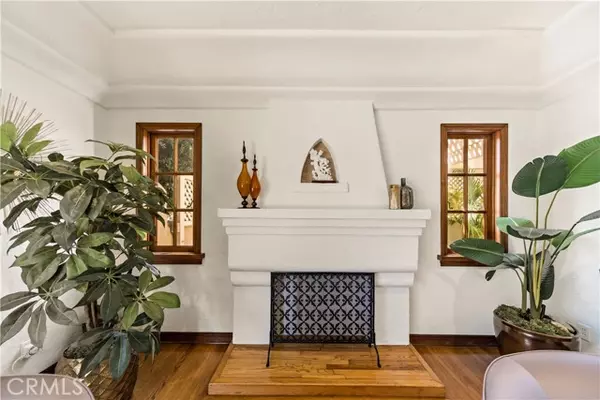129 Nieto Avenue Long Beach, CA 90803
3 Beds
3 Baths
2,806 SqFt
UPDATED:
12/29/2024 07:53 AM
Key Details
Property Type Single Family Home
Sub Type Detached
Listing Status Pending
Purchase Type For Sale
Square Footage 2,806 sqft
Price per Sqft $694
MLS Listing ID PW24182085
Style Detached
Bedrooms 3
Full Baths 2
Half Baths 1
Construction Status Turnkey
HOA Y/N No
Year Built 1935
Lot Size 4,513 Sqft
Acres 0.1036
Property Description
Absolutely exquisite 1935 Spanish home on an oversized, 4,513 sq ft lot in the heart of Belmont Shore. This is the first time this premier property has been on the market in over 25 years. This 2,806 sq ft home features 3 bedrooms and 2.5 bathrooms, spacious family room, bonus space/sunroom above the garage, and an excellent floor plan showcasing classic charm with modern updates. Step inside to discover a grand entryway, beautiful hardwood floors throughout, fabulous wood work, and a beautiful living room highlighted by a large, arched picture window. The formal dining room, complete with French doors, opens to a serene outdoor patio with a private spa and pergola, lush landscaping, water feature and an inviting dining area for entertaining outdoors. The updated kitchen is a chefs dream with abundant, custom cabinetry, appliance built-ins, an induction stove, lovely, glazed tile backsplash, and a bright bay window over the sink. Adjacent to the kitchen is a cozy, casual dining/relaxing area with a gas fireplace and coved ceiling.This home continues on the 1st floor with the addition of a step-down hallway leading to a breath-taking family room adorned with stunning, vaulted wood beams, a wood & gas burning fireplace, pretty tiled floors, a 3/4 bathroom, and sliders opening to the above mentioned outdoor oasis. Head upstairs via the beautiful wrought iron, curved staircase. Off of the hallway, the light-filled primary suite is a wonderful retreat with a cedar-lined walk-in closet and remodeled bathroom featuring a double sink vanity, skylight, and substantial shower with dual shower heads. The inviting second and third bedrooms are both generously sized. Above the garage is the perfect, private work from home space with tons of natural light. A 1.5 car garage plus parking apron for 2 more cars, ample garage storage, a workbench, an EV car charger, central heat and air conditioning, a built in sound system, and owned solar panels offer unbeatable extras. This home is located close to the beach, bay and all that 2nd street has to offer in addition to award winning schools.
Location
State CA
County Los Angeles
Area Long Beach (90803)
Zoning LBR2S
Interior
Interior Features Beamed Ceilings, Chair Railings, Coffered Ceiling(s), Copper Plumbing Partial, Granite Counters, Home Automation System, Pull Down Stairs to Attic, Recessed Lighting, Wet Bar
Cooling Central Forced Air
Flooring Linoleum/Vinyl, Tile, Wood
Fireplaces Type FP in Family Room, Gas, Kitchen
Equipment Dishwasher, Disposal, Microwave, Refrigerator, Gas & Electric Range
Appliance Dishwasher, Disposal, Microwave, Refrigerator, Gas & Electric Range
Laundry Garage
Exterior
Exterior Feature Stucco
Parking Features Direct Garage Access
Garage Spaces 1.0
Utilities Available Electricity Connected, Natural Gas Connected, Sewer Connected, Water Connected
View Neighborhood
Total Parking Spaces 3
Building
Lot Description Curbs, Sidewalks, Landscaped
Story 2
Lot Size Range 4000-7499 SF
Sewer Public Sewer
Water Public
Architectural Style Mediterranean/Spanish
Level or Stories 2 Story
Construction Status Turnkey
Others
Monthly Total Fees $41
Acceptable Financing Cash To New Loan
Listing Terms Cash To New Loan
Special Listing Condition Standard






