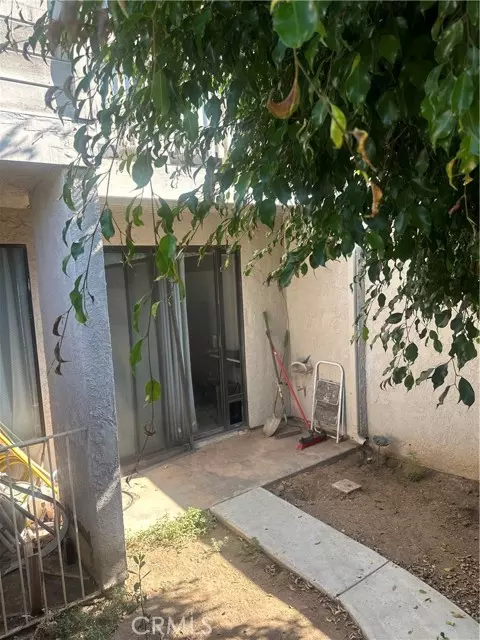2220 E Chapman Avenue #51 Fullerton, CA 92831
2 Beds
2 Baths
1,200 SqFt
UPDATED:
12/30/2024 07:54 AM
Key Details
Property Type Townhouse
Sub Type Townhome
Listing Status Active
Purchase Type For Sale
Square Footage 1,200 sqft
Price per Sqft $591
MLS Listing ID DW24181948
Style Townhome
Bedrooms 2
Full Baths 1
Half Baths 1
HOA Fees $466/mo
HOA Y/N Yes
Year Built 1979
Lot Size 1,200 Sqft
Acres 0.0275
Property Description
Property will be made available to show last week of September. Chapman Villas is a charming community consisting of 58 units in a beautiful landscape resort like community. Unit 51 is placed three unit close to the exit onto Chapman had a charming entry with lush greens. This two-story townhouse, two bedroom, 1 half bath welcomed you a home. As you open the door you are greeting by storage to the left, the half-bathroom and a kitchen. Built in 1979, there is plenty of kitchen cabinets, a counter for entertainment situated in the step down living room area. The kitchen opens into the living dining area keeping you connected with family and guest. Another great feature is the small patio area sizable for entertainers seating and your summer marketplace umbrella. As you make your way to the bedrooms on the second floor, the vaulted ceilings and skylights give it a bit of an industrial feel. Water and dryer are located in the hallway between the master bedroom as well as the second room: Master bedroom had skylights a view of the of the courtyards green lush grounds with a master space filled with bring light, light grey flooring and white walls. The location of this coveted resort like community is only three minutes from University of Fullerton- and many other shopping centers that offer, fitness, boutique shopping, main franchises for dining, and places of worship nearby.
Location
State CA
County Orange
Area Oc - Fullerton (92831)
Interior
Cooling Central Forced Air
Fireplaces Type FP in Family Room
Equipment Dishwasher, Convection Oven
Appliance Dishwasher, Convection Oven
Laundry Closet Full Sized
Exterior
Garage Spaces 1.0
Pool Association
View Courtyard
Total Parking Spaces 1
Building
Lot Description Sidewalks
Story 2
Lot Size Range 1-3999 SF
Sewer Public Sewer
Water Public
Level or Stories 2 Story
Others
Monthly Total Fees $497
Miscellaneous Storm Drains
Acceptable Financing Cash, Conventional, Lease Option, Cash To New Loan
Listing Terms Cash, Conventional, Lease Option, Cash To New Loan
Special Listing Condition Standard





