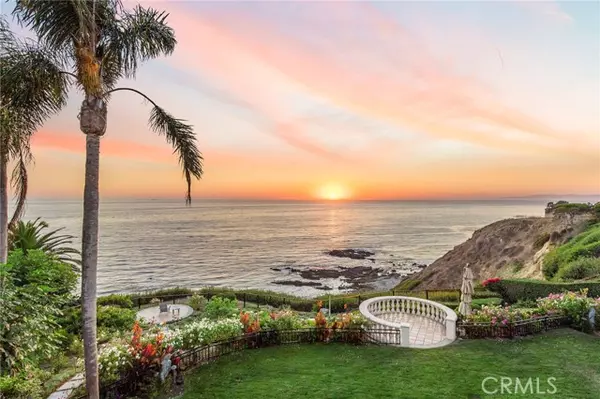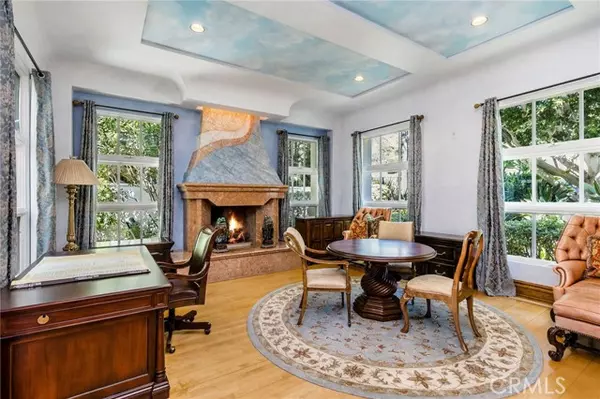REQUEST A TOUR If you would like to see this home without being there in person, select the "Virtual Tour" option and your agent will contact you to discuss available opportunities.
In-PersonVirtual Tour
$ 37,000
Active
45 Marguerite Drive Rancho Palos Verdes, CA 90275
6 Beds
9 Baths
8,945 SqFt
UPDATED:
01/08/2025 08:29 PM
Key Details
Property Type Single Family Home
Sub Type Detached
Listing Status Active
Purchase Type For Rent
Square Footage 8,945 sqft
MLS Listing ID SB24184638
Bedrooms 6
Full Baths 8
Half Baths 1
Property Description
Experience unparalleled luxury and sophistication in this exceptional 6-bedroom, 9-bathroom estate in the prestigious Rancho Palos Verdes. With a sprawling 8,945 square feet of living space, this custom-built home offers a rare combination of grandeur, comfort, and sweeping ocean views. As you enter the grand foyer, you are greeted by soaring ceilings and a stunning open layout that seamlessly connects the main living areas. The spacious living room features floor-to-ceiling windows that frame panoramic views of the Pacific Ocean, Catalina Island, and the lush landscape surrounding the property. A formal dining room, complete with custom lighting, is perfect for hosting elegant gatherings, while the adjacent family room provides a more casual space for relaxation. Experience luxury like never before. The primary suite has dual bathrooms and 3 sprawling walk in closets. The home features an office, gym, butlers pantry, 3 car garage, and 15kW of solar panels. Don't miss this opportunity. Offered either furnished or unfurnished.
Experience unparalleled luxury and sophistication in this exceptional 6-bedroom, 9-bathroom estate in the prestigious Rancho Palos Verdes. With a sprawling 8,945 square feet of living space, this custom-built home offers a rare combination of grandeur, comfort, and sweeping ocean views. As you enter the grand foyer, you are greeted by soaring ceilings and a stunning open layout that seamlessly connects the main living areas. The spacious living room features floor-to-ceiling windows that frame panoramic views of the Pacific Ocean, Catalina Island, and the lush landscape surrounding the property. A formal dining room, complete with custom lighting, is perfect for hosting elegant gatherings, while the adjacent family room provides a more casual space for relaxation. Experience luxury like never before. The primary suite has dual bathrooms and 3 sprawling walk in closets. The home features an office, gym, butlers pantry, 3 car garage, and 15kW of solar panels. Don't miss this opportunity. Offered either furnished or unfurnished.
Experience unparalleled luxury and sophistication in this exceptional 6-bedroom, 9-bathroom estate in the prestigious Rancho Palos Verdes. With a sprawling 8,945 square feet of living space, this custom-built home offers a rare combination of grandeur, comfort, and sweeping ocean views. As you enter the grand foyer, you are greeted by soaring ceilings and a stunning open layout that seamlessly connects the main living areas. The spacious living room features floor-to-ceiling windows that frame panoramic views of the Pacific Ocean, Catalina Island, and the lush landscape surrounding the property. A formal dining room, complete with custom lighting, is perfect for hosting elegant gatherings, while the adjacent family room provides a more casual space for relaxation. Experience luxury like never before. The primary suite has dual bathrooms and 3 sprawling walk in closets. The home features an office, gym, butlers pantry, 3 car garage, and 15kW of solar panels. Don't miss this opportunity. Offered either furnished or unfurnished.
Location
State CA
County Los Angeles
Area Rancho Palos Verdes (90275)
Zoning Public Rec
Interior
Heating Solar
Cooling Central Forced Air
Fireplaces Type FP in Dining Room, FP in Family Room, FP in Living Room, Patio/Outdoors
Equipment Solar Panels
Exterior
Garage Spaces 3.0
Pool Below Ground, Private
Total Parking Spaces 3
Building
Story 2
Level or Stories 2 Story
Others
Pets Allowed No Pets Allowed

Listed by Michael Levine • Levine Homes Real Estate





