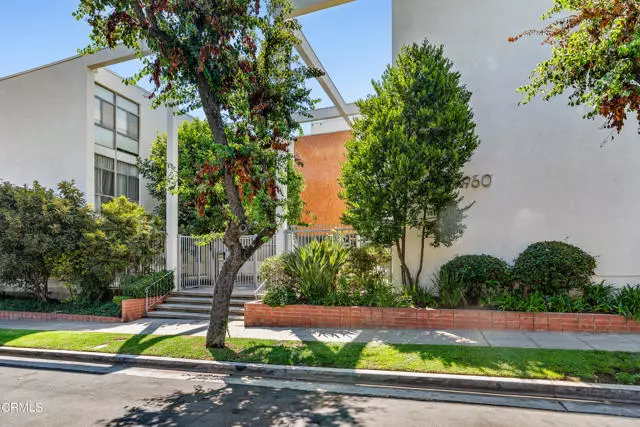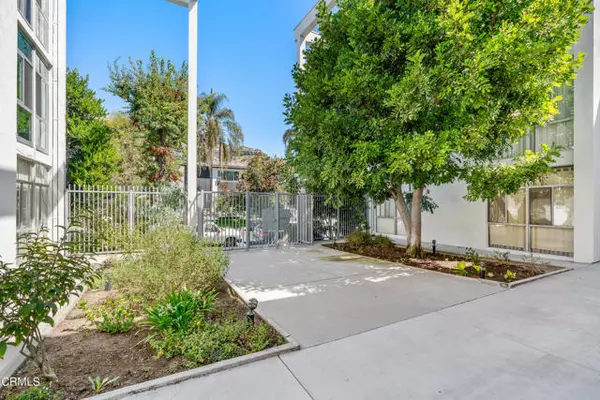7960 Selma Avenue #305 Los Angeles, CA 90046
2 Beds
2 Baths
1,438 SqFt
UPDATED:
01/07/2025 08:19 AM
Key Details
Property Type Condo
Listing Status Active
Purchase Type For Sale
Square Footage 1,438 sqft
Price per Sqft $625
MLS Listing ID P1-19240
Style All Other Attached
Bedrooms 2
Full Baths 2
Construction Status Updated/Remodeled
HOA Fees $595/mo
HOA Y/N Yes
Year Built 1964
Lot Size 0.495 Acres
Acres 0.4949
Property Description
Located in a gorgeous neighborhood between Hollywood Hills and the Sunset Strip, just west of historic Sunset Square and east of West Hollywood, this beautifully updated mid-century, top-level unit is thoughtfully designed with an open concept layout in the living room, dining area, and kitchen that opens out onto a quiet, private balcony. Basking in abundant natural light, the floor-to-ceiling windows highlight clean lines and sleek, modern finishes. The kitchen, complete with stainless steel appliances, custom cabinetry, spacious pantry, induction stove and a striking waterfall-edge breakfast bar, is perfect for entertaining. Dark wood floors flow through the home, leading to a spacious primary suite, softened by carpet, opening to an updated bathroom featuring dual sinks, glass-enclosed shower with bench seating, and a walk-in closet with plenty of storage. The second bedroom has a wall of custom closets, plenty of natural light, and easy access to the tastefully updated guest bathroom off the entryway. Enjoy quiet moments on your private balcony or relax by the gated pool. With secure parking for two cars and controlled access, this home offers both sophisticated style and urban convenience within a lovely, vibrant community. Minutes from Bristol Farms, Trader Joe's, West Hollywood's best dining and shopping, and various canyon trails, this condo is a rare find in a prime location.
Location
State CA
County Los Angeles
Area Los Angeles (90046)
Zoning LAR3
Interior
Interior Features Recessed Lighting
Cooling Central Forced Air
Flooring Carpet, Tile, Wood
Equipment Dishwasher, Microwave, Refrigerator
Appliance Dishwasher, Microwave, Refrigerator
Laundry Community, Garage
Exterior
Exterior Feature Stucco
Parking Features Assigned, Tandem
Garage Spaces 2.0
Fence Wrought Iron
Pool Below Ground
Total Parking Spaces 2
Building
Lot Description Sprinklers In Front
Story 1
Sewer Public Sewer
Water Public
Level or Stories 1 Story
Construction Status Updated/Remodeled
Others
Monthly Total Fees $595
Miscellaneous Urban
Acceptable Financing Cash To New Loan
Listing Terms Cash To New Loan






