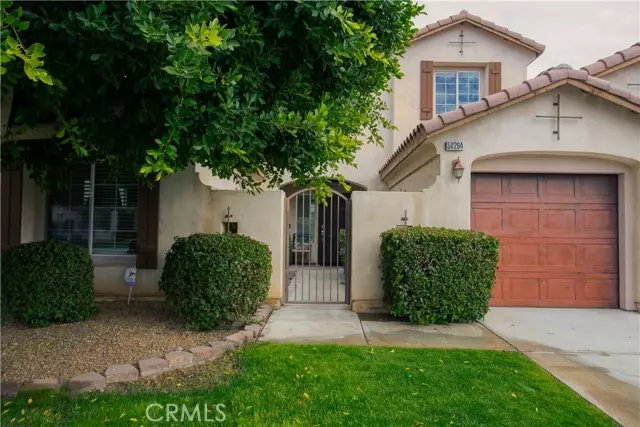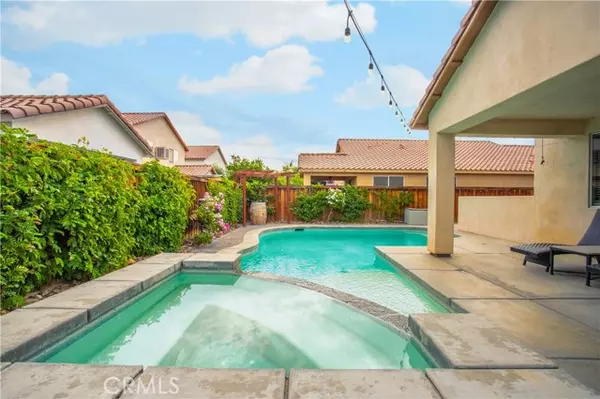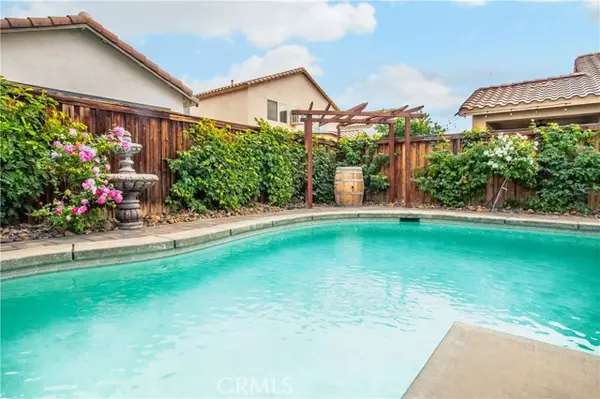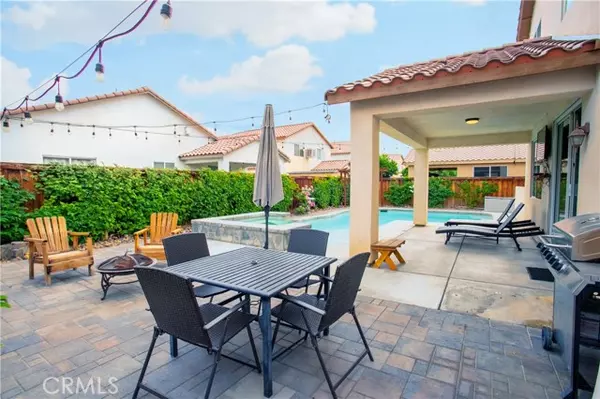50264 San Capistrano Drive Coachella, CA 92236
5 Beds
4 Baths
2,395 SqFt
UPDATED:
01/12/2025 08:41 PM
Key Details
Property Type Single Family Home
Sub Type Detached
Listing Status Active
Purchase Type For Sale
Square Footage 2,395 sqft
Price per Sqft $291
MLS Listing ID OC24186500
Style Detached
Bedrooms 5
Full Baths 3
Half Baths 1
Construction Status Turnkey
HOA Y/N No
Year Built 2005
Lot Size 6,098 Sqft
Acres 0.14
Property Description
Successful short-term rental home near the Coachella Festival! NO HOA! This turn-key, pool home comes fully furnished, including kitchenware. Close escrow and start renting right away with bookings already on the calendar. This 5-bedroom 3.5 bath home is in one of the nicest communities in the Coachella area. As you enter through the front door, you walk into an open floor plan with the living room, dining room, and kitchen all connected. The kitchen is equipped with granite countertops, bar top seating, and stainless-steel appliances. With one bedroom downstairs and four bedrooms upstairs, theres plenty of space for you or your guests to spread out. The backyard offers a large, heated pool with an attached jacuzzi and a waterfall feature. Hang out in the pool and enjoy the covered patio equipped with a TV to enjoy some entertainment while you relax. The entry-way of the property is gated with low maintenance landscape. Located in a desirable location close to shopping centers, restaurants, and the Festival grounds. This is a great family home, 2nd home, or a fantastic investment opportunity!!!! Rental history available upon request!
Location
State CA
County Riverside
Area Riv Cty-Coachella (92236)
Interior
Interior Features Granite Counters, Pantry, Furnished
Cooling Central Forced Air
Flooring Carpet, Linoleum/Vinyl, Tile
Fireplaces Type FP in Family Room
Equipment Dishwasher, Microwave, Refrigerator, Gas Oven, Gas Range
Appliance Dishwasher, Microwave, Refrigerator, Gas Oven, Gas Range
Exterior
Parking Features Garage, Garage - Single Door
Garage Spaces 3.0
Pool Private, Heated
Community Features Horse Trails
Complex Features Horse Trails
Total Parking Spaces 3
Building
Story 2
Lot Size Range 4000-7499 SF
Sewer Public Sewer
Water Public
Architectural Style Traditional
Level or Stories 2 Story
Construction Status Turnkey
Others
Monthly Total Fees $137
Acceptable Financing Cash, Conventional, Cash To New Loan
Listing Terms Cash, Conventional, Cash To New Loan
Special Listing Condition Standard






