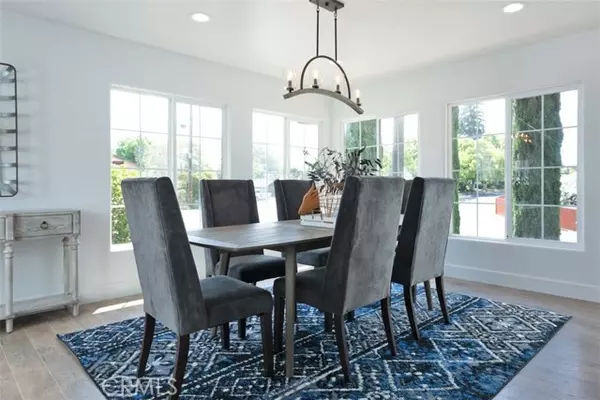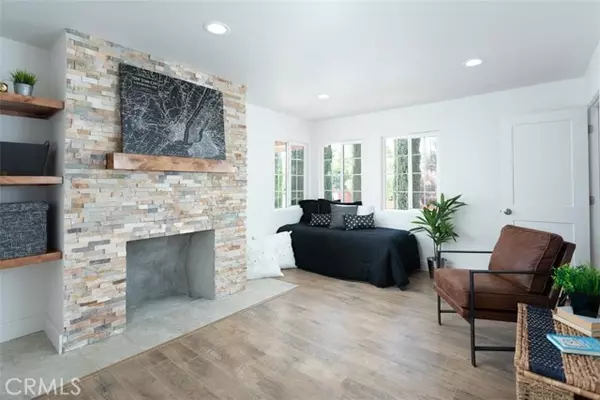261 Canyon Highlands Drive Oroville, CA 95966
3 Beds
4 Baths
2,536 SqFt
UPDATED:
01/08/2025 08:23 AM
Key Details
Property Type Single Family Home
Sub Type Detached
Listing Status Active
Purchase Type For Sale
Square Footage 2,536 sqft
Price per Sqft $244
MLS Listing ID OR24180614
Style Detached
Bedrooms 3
Full Baths 3
Half Baths 1
HOA Y/N No
Year Built 1950
Lot Size 0.480 Acres
Acres 0.48
Property Description
PEACE and TRANQUILITY! This home has it all! OWNED Solar, in-ground pool, pool house (studio with kitchenette and bathroom), two car garage, large kitchen, dining and living rooms, and bonus room with a built-in bar! This home is in a desirable neighborhood on a corner lot! As you enter the beautiful alder front door you have a large living area to your left with a large window overlooking the beautiful front yard with gorgeous, matured trees, to the right is the large dining area which leads into the beautifully updated kitchen with stainless steel appliances, white cabinets and sparkling Quartz countertops. The primary suite has a large bathroom with two sinks, and a large walk-in closet. The built-in pool has a newer pump and vacuum, is fully fenced and has ample entertaining space. The pool house overlooks the amazing pool and has direct access as well. The main house is 3 bedrooms, 2 1/2 baths. The pool house is a studio with a large living area, full kitchen with a standard size stove/oven, a full-size sink, microwave, and a mini fridge and a full-size bathroom.
Location
State CA
County Butte
Area Oroville (95966)
Zoning R1
Interior
Cooling Central Forced Air
Fireplaces Type FP in Living Room, Other/Remarks
Equipment Microwave, Gas Range
Appliance Microwave, Gas Range
Laundry Laundry Room
Exterior
Parking Features Garage
Garage Spaces 2.0
Fence Wood
Pool Below Ground, Private, Fenced
Community Features Horse Trails
Complex Features Horse Trails
View Neighborhood
Roof Type Composition
Total Parking Spaces 2
Building
Lot Description Corner Lot
Story 1
Sewer Public Sewer
Water Public
Architectural Style Contemporary
Level or Stories 1 Story
Others
Monthly Total Fees $57
Miscellaneous Foothills
Acceptable Financing Submit
Listing Terms Submit
Special Listing Condition Standard






