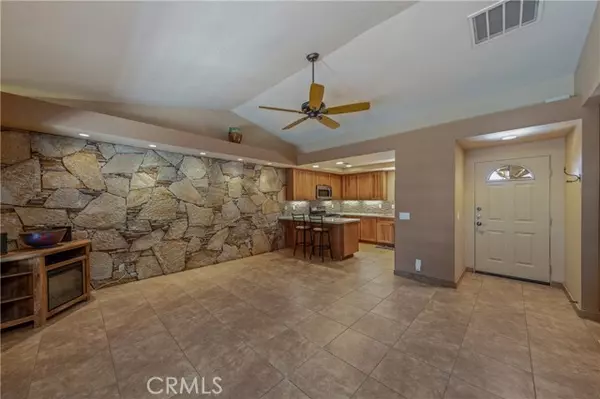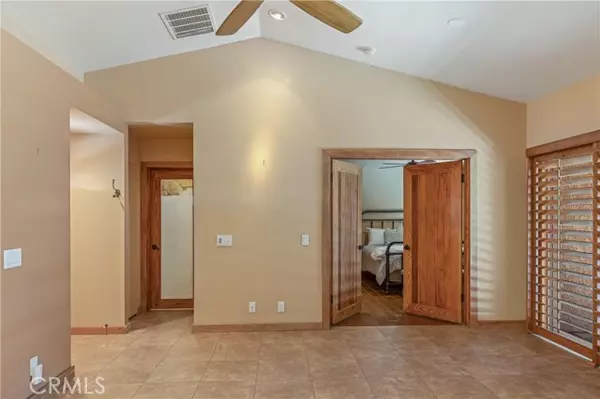42002 Sand Dune Drive Palm Desert, CA 92211
1 Bed
1 Bath
775 SqFt
UPDATED:
12/17/2024 07:18 AM
Key Details
Property Type Condo
Listing Status Contingent
Purchase Type For Sale
Square Footage 775 sqft
Price per Sqft $334
MLS Listing ID EV24191475
Style All Other Attached
Bedrooms 1
Full Baths 1
Construction Status Turnkey
HOA Fees $892/mo
HOA Y/N Yes
Year Built 1985
Lot Size 3,920 Sqft
Acres 0.09
Property Description
Welcome to your ideal desert retreat! Nestled behind a private gate, you'll be greeted by the serene Oasis Country Club. This home features an inviting open floor plan with tile flooring, recessed lighting, a striking stone accent wall, and classic wood shutters. The beautifully upgraded kitchen boasts new quartz countertops, Kemper Hickory wood soft-close cabinets, a stylish tile backsplash, stainless steel appliances, and additional recessed lighting. The master suite, accessed through double doors, offers wood-look tile flooring, a spacious walk-in closet, and an en-suite bathroom complete with a stone step-in shower, quartz countertops, and a tiled accent wall. Outside, enjoy a private front courtyard and a generously sized backyard, both designed with attractive pavers. Additional upgrades include Milgard dual-pane windows, a new ICP cooling and heating system, and custom wood shutters and blinds. The community offers a range of amenities, including golf and tennis courts, a clubhouse with dining and lounge areas, a downstairs grill room, card room, men's and women's locker rooms, and a fitness center. Don't miss the opportunity to make this desert gem yours!
Location
State CA
County Riverside
Area Riv Cty-Palm Desert (92211)
Interior
Interior Features Recessed Lighting, Stone Counters, Unfurnished
Cooling Central Forced Air
Flooring Tile
Equipment Dishwasher, Dryer, Microwave, Refrigerator, Washer, Gas Stove
Appliance Dishwasher, Dryer, Microwave, Refrigerator, Washer, Gas Stove
Laundry Garage
Exterior
Parking Features Garage
Garage Spaces 2.0
Fence Stucco Wall
Pool Below Ground, Community/Common
Utilities Available Cable Available, Cable Connected, Electricity Available, Electricity Connected, Natural Gas Available, Natural Gas Connected, Sewer Available, Water Available, Sewer Connected, Water Connected
View Neighborhood
Total Parking Spaces 2
Building
Lot Description Cul-De-Sac
Story 1
Lot Size Range 1-3999 SF
Sewer Public Sewer
Water Public
Level or Stories 1 Story
Construction Status Turnkey
Others
Monthly Total Fees $927
Acceptable Financing Cash, Conventional, Cash To New Loan, Submit
Listing Terms Cash, Conventional, Cash To New Loan, Submit
Special Listing Condition Standard






