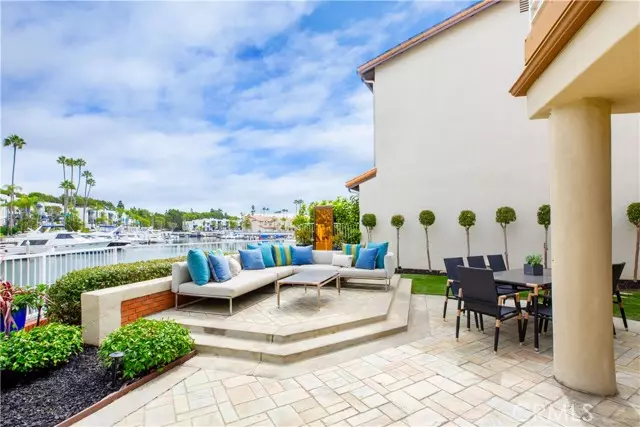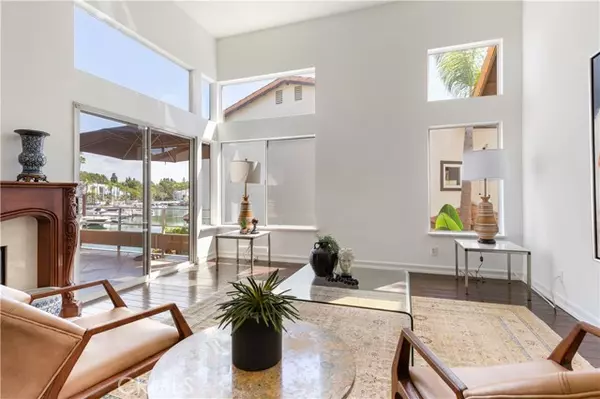5517 China Point Long Beach, CA 90803
3 Beds
3 Baths
2,307 SqFt
UPDATED:
01/13/2025 01:43 AM
Key Details
Property Type Single Family Home
Sub Type Detached
Listing Status Active
Purchase Type For Sale
Square Footage 2,307 sqft
Price per Sqft $1,082
MLS Listing ID OC24175268
Style Detached
Bedrooms 3
Full Baths 2
Half Baths 1
Construction Status Updated/Remodeled
HOA Fees $270/mo
HOA Y/N Yes
Year Built 1989
Lot Size 3,468 Sqft
Acres 0.0796
Property Description
Welcome to the prestigious waterfront community of Spinnaker Bay, one of Long Beachs most sought-after neighborhoods. Nestled in a prime location, 5517 China Point is an original model home that showcases stunning architecture and an abundance of natural light, with nearly every room framing breathtaking water views. The homes unique split-level design welcomes you with rich hardwood floors, vaulted ceilings, and an inviting layout. The living room offers panoramic water views, a cozy fireplace, and an attached deck perfect for soaking in the scenery. The remodeled kitchen features stainless steel appliances, a sleek new backsplash, and more captivating water views. The primary suite serves as a peaceful retreat, offering a spa-like bath, walk-in closets, and more views of the sparkling waterfront. Downstairs, a spacious family room opens to an expansive backyard, boasting over 60 feet of uninterrupted views of the water and marina. Ideal for entertaining, this outdoor oasis features a large patio, seating area, and an unparalleled connection to the surrounding landscape. Two ample sized guest rooms and a full bath complete the lower level, providing comfort and privacy for all. With its proximity to Colorado Lagoon, Marina Vista Park, the weekly farmers market, and the vibrant shops and restaurants on 2nd Street, this home truly offers the best of coastal living. Don't miss this exceptional opportunity!
Location
State CA
County Los Angeles
Area Long Beach (90803)
Zoning LBPD1
Interior
Interior Features Balcony, Living Room Balcony
Cooling Central Forced Air
Flooring Carpet, Wood
Fireplaces Type FP in Living Room
Equipment Dishwasher, Microwave, Refrigerator, Gas Oven
Appliance Dishwasher, Microwave, Refrigerator, Gas Oven
Laundry Inside
Exterior
Exterior Feature Stucco
Parking Features Direct Garage Access, Garage
Garage Spaces 2.0
Fence Other/Remarks
Utilities Available Underground Utilities
View Panoramic, Other/Remarks, Marina, Water, Harbor, Trees/Woods
Roof Type Tile/Clay
Total Parking Spaces 2
Building
Lot Description Curbs, Sidewalks
Story 2
Lot Size Range 1-3999 SF
Sewer Public Sewer
Water Public
Architectural Style Contemporary
Level or Stories Split Level
Construction Status Updated/Remodeled
Others
Monthly Total Fees $270
Acceptable Financing Cash, Conventional, Cash To New Loan
Listing Terms Cash, Conventional, Cash To New Loan
Special Listing Condition Standard






