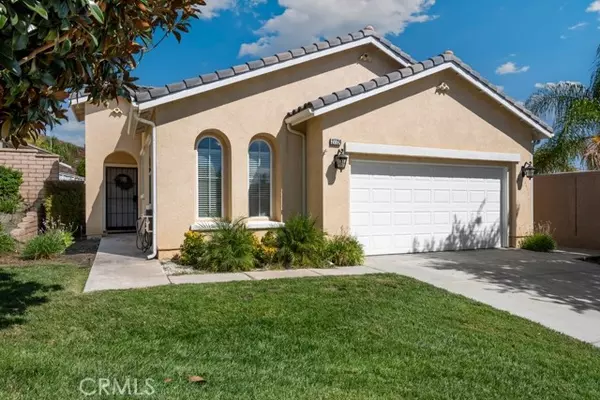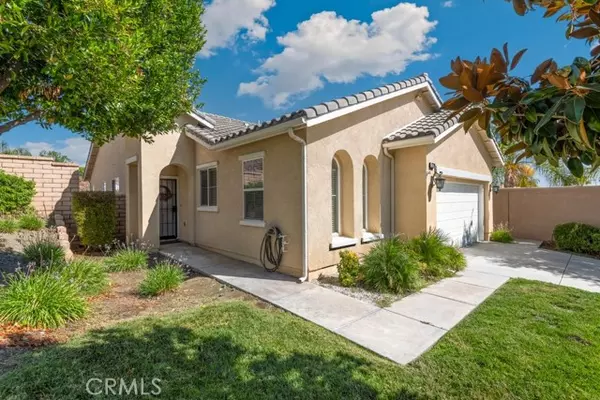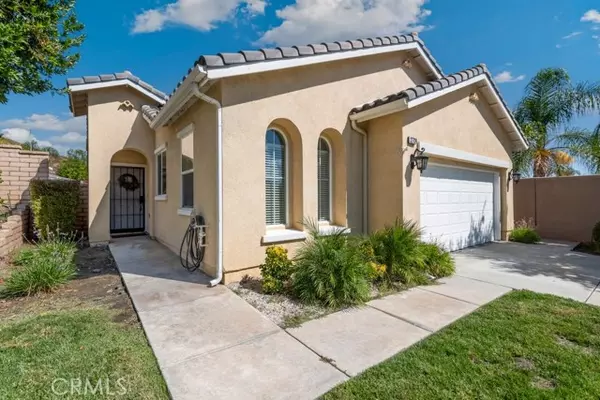27724 Whisperwood Drive Menifee, CA 92584
2 Beds
2 Baths
1,500 SqFt
UPDATED:
01/12/2025 08:41 AM
Key Details
Property Type Single Family Home
Sub Type Detached
Listing Status Active
Purchase Type For Sale
Square Footage 1,500 sqft
Price per Sqft $332
MLS Listing ID IV24196237
Style Detached
Bedrooms 2
Full Baths 2
HOA Fees $310/mo
HOA Y/N Yes
Year Built 2005
Lot Size 6,970 Sqft
Acres 0.16
Property Description
Situated in a tranquil gated 55+ community, this charming home exudes excellent curb appeal and sits on a peaceful cul-de-sac, offering both privacy and convenience. The thoughtfully designed layout includes an inviting eat-in kitchen with abundant counter and cabinet space, enhanced by sleek stainless steel appliances. The upgraded appliances include a Bosch dishwasher, front-load washer and dryer with pedestal storage, a top-of-the-line refrigerator with drinks in the door, and a gas range with a built-in 5th burner/griddle. Inside, the home features beautiful, newer hard surface flooring consistent throughout, with no carpet, making it low-maintenance. Neutral colors, turn-key condition, and the possibility of some furniture being negotiable, make this home move-in ready. This home shows like a model with a primary suite that is a true retreat, boasting a large walk-in closet and a spa-like en suite bathroom with dual vanities. The secondary bedroom is also generously sized, with the guest bathroom offering a luxurious step-in, stone-tiled shower. Step outside to your private backyard oasis, where youll enjoy stunning views of the surrounding hills, morning sunrise views, and a drought-tolerant landscapeideal for relaxing or entertaining. The front yard is maintained by the association. This home also includes a convenient two-car garage, providing ample space for parking and storage.The Oasis community is designed for active living, with a full-service clubhouse that includes a state-of-the-art fitness center, billiards room, ballroom, and library. Outdoor enthusiasts will appreciate the wide range of amenities, including tennis, pickleball, bocce ball, shuffleboard, a sparkling pool, spa, BBQ area, and amphitheater. A vibrant array of social clubs and activities ensures that there's always something to enjoy, whether you prefer an active lifestyle or simply want to unwind in the comfort of your home. Conveniently located near shopping centers, medical facilities, and restaurants, this home also offers easy freeway access and is just a short drive from Temeculas renowned wine country, making it the perfect blend of convenience, comfort, and luxury.
Location
State CA
County Riverside
Area Riv Cty-Menifee (92584)
Zoning SP ZONE
Interior
Interior Features Corian Counters, Pantry
Cooling Central Forced Air
Flooring Laminate
Fireplaces Type Gas, Gas Starter
Equipment Dishwasher, Disposal, Microwave, Refrigerator, Gas Oven, Gas Stove, Recirculated Exhaust Fan, Vented Exhaust Fan, Water Line to Refr, Gas Range
Appliance Dishwasher, Disposal, Microwave, Refrigerator, Gas Oven, Gas Stove, Recirculated Exhaust Fan, Vented Exhaust Fan, Water Line to Refr, Gas Range
Laundry Laundry Room, Inside
Exterior
Parking Features Garage, Garage - Single Door
Garage Spaces 2.0
Fence Stucco Wall, Wood
Pool Below Ground, Association
View Mountains/Hills
Roof Type Tile/Clay
Total Parking Spaces 4
Building
Lot Description Cul-De-Sac, Landscaped
Story 1
Lot Size Range 4000-7499 SF
Sewer Public Sewer
Water Public
Level or Stories 1 Story
Others
Senior Community Other
Monthly Total Fees $339
Acceptable Financing Cash, Conventional, Cash To New Loan
Listing Terms Cash, Conventional, Cash To New Loan
Special Listing Condition Standard






