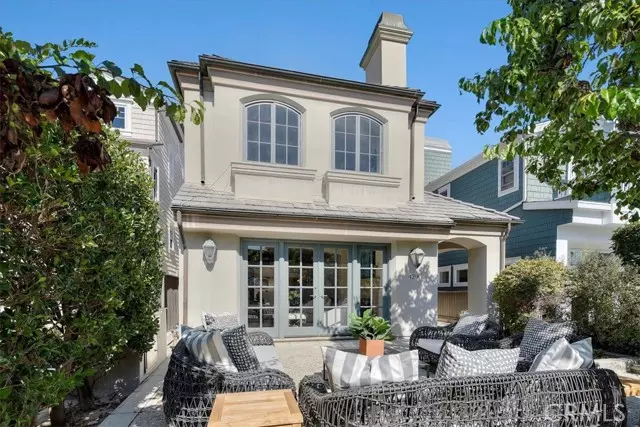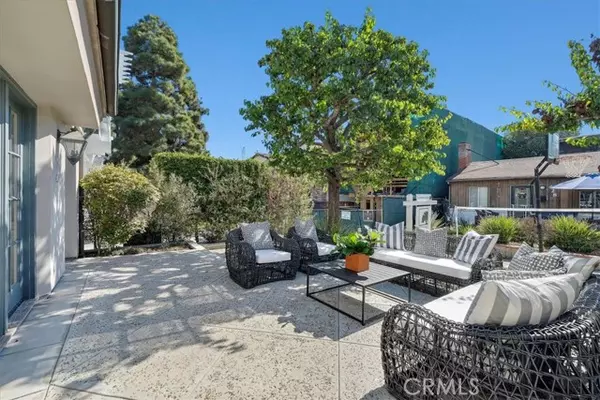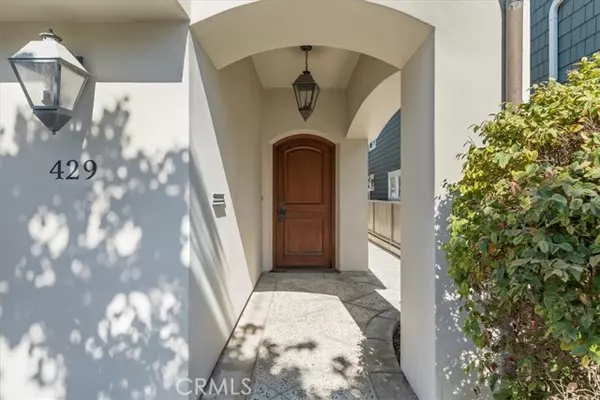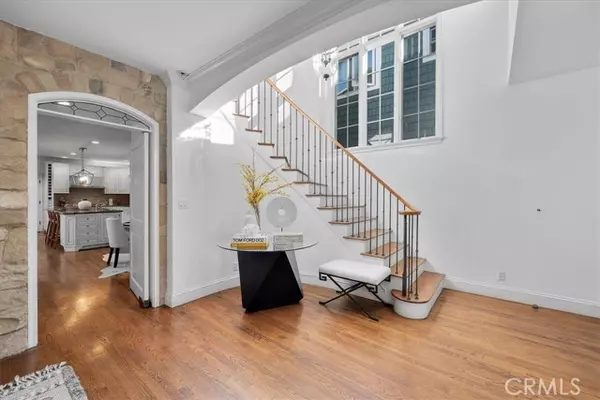REQUEST A TOUR If you would like to see this home without being there in person, select the "Virtual Tour" option and your advisor will contact you to discuss available opportunities.
In-PersonVirtual Tour
$ 5,950,000
Est. payment /mo
Contingent
429 5th Street Manhattan Beach, CA 90266
5 Beds
4 Baths
3,255 SqFt
UPDATED:
01/12/2025 08:41 PM
Key Details
Property Type Single Family Home
Sub Type Detached
Listing Status Contingent
Purchase Type For Sale
Square Footage 3,255 sqft
Price per Sqft $1,827
MLS Listing ID SB24199312
Style Detached
Bedrooms 5
Full Baths 4
HOA Y/N No
Year Built 1996
Lot Size 2,703 Sqft
Acres 0.0621
Property Description
429 5th Street in Manhattan Beach's Sand Section offers luxurious walk-street living with timeless design inspired by French countryside estates. Custom-built by the original owners, this home stands apart with thoughtful details and space planning throughout. A charming Dutch door opens to a formal entry with a winding staircase and two-story ceilings. The dining area flows into a living room featuring a wood-burning fireplace, library shelving, and French doors leading to a sunny, south-facing front patio. Overlooking the walk-street, the patio enjoys shade from mature trees. Natural light fills the casual living spaces, accentuated by another wood-burning fireplace with a stone surround and a built-in media center. The home is designed for an active lifestyle, with a hidden beach cubby for storage and a highly functional kitchen with custom built-ins, granite countertops, and a large pantry. Even the cabinetry includes pocket wine storage. All bedrooms are on the upper floors. The second-floor master suite overlooks the walk-street and includes a dressing room with built-in storage and a master bath featuring a large walk-in shower with dual showerheads. Three additional bedrooms, a full bath with dual sinks, and a cozy library are on the same floor. A third-floor guest suite offers a living room, full bathroom, bedroom, and a private deck, perfect for multi-generational living. Located on a quieter section of 5th Street, the home combines walk-street charm with less traffic. With a WalkScore of 86, its close to Robinson Elementary and just a short walk or bike ride to d
429 5th Street in Manhattan Beach's Sand Section offers luxurious walk-street living with timeless design inspired by French countryside estates. Custom-built by the original owners, this home stands apart with thoughtful details and space planning throughout. A charming Dutch door opens to a formal entry with a winding staircase and two-story ceilings. The dining area flows into a living room featuring a wood-burning fireplace, library shelving, and French doors leading to a sunny, south-facing front patio. Overlooking the walk-street, the patio enjoys shade from mature trees. Natural light fills the casual living spaces, accentuated by another wood-burning fireplace with a stone surround and a built-in media center. The home is designed for an active lifestyle, with a hidden beach cubby for storage and a highly functional kitchen with custom built-ins, granite countertops, and a large pantry. Even the cabinetry includes pocket wine storage. All bedrooms are on the upper floors. The second-floor master suite overlooks the walk-street and includes a dressing room with built-in storage and a master bath featuring a large walk-in shower with dual showerheads. Three additional bedrooms, a full bath with dual sinks, and a cozy library are on the same floor. A third-floor guest suite offers a living room, full bathroom, bedroom, and a private deck, perfect for multi-generational living. Located on a quieter section of 5th Street, the home combines walk-street charm with less traffic. With a WalkScore of 86, its close to Robinson Elementary and just a short walk or bike ride to downtown Manhattan Beachs shops, dining, and community activities.
429 5th Street in Manhattan Beach's Sand Section offers luxurious walk-street living with timeless design inspired by French countryside estates. Custom-built by the original owners, this home stands apart with thoughtful details and space planning throughout. A charming Dutch door opens to a formal entry with a winding staircase and two-story ceilings. The dining area flows into a living room featuring a wood-burning fireplace, library shelving, and French doors leading to a sunny, south-facing front patio. Overlooking the walk-street, the patio enjoys shade from mature trees. Natural light fills the casual living spaces, accentuated by another wood-burning fireplace with a stone surround and a built-in media center. The home is designed for an active lifestyle, with a hidden beach cubby for storage and a highly functional kitchen with custom built-ins, granite countertops, and a large pantry. Even the cabinetry includes pocket wine storage. All bedrooms are on the upper floors. The second-floor master suite overlooks the walk-street and includes a dressing room with built-in storage and a master bath featuring a large walk-in shower with dual showerheads. Three additional bedrooms, a full bath with dual sinks, and a cozy library are on the same floor. A third-floor guest suite offers a living room, full bathroom, bedroom, and a private deck, perfect for multi-generational living. Located on a quieter section of 5th Street, the home combines walk-street charm with less traffic. With a WalkScore of 86, its close to Robinson Elementary and just a short walk or bike ride to downtown Manhattan Beachs shops, dining, and community activities.
Location
State CA
County Los Angeles
Area Manhattan Beach (90266)
Zoning MNRS
Interior
Fireplaces Type FP in Family Room, FP in Living Room
Laundry Laundry Room
Exterior
Garage Spaces 2.0
View Neighborhood
Total Parking Spaces 2
Building
Story 3
Lot Size Range 1-3999 SF
Sewer Public Sewer
Water Public
Level or Stories 1 Story
Others
Acceptable Financing Cash To New Loan
Listing Terms Cash To New Loan
Special Listing Condition Standard

Listed by Bryn Stroyke • Bayside





