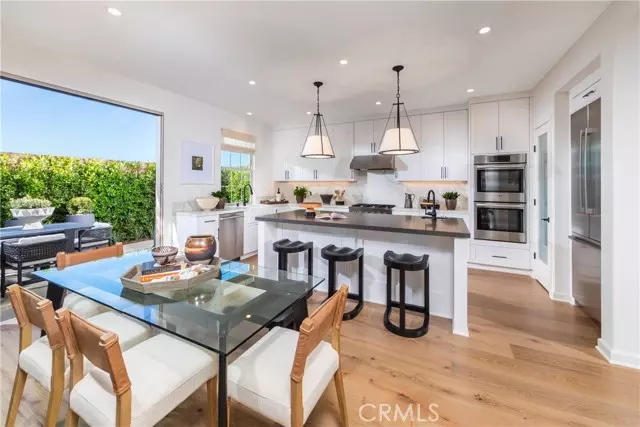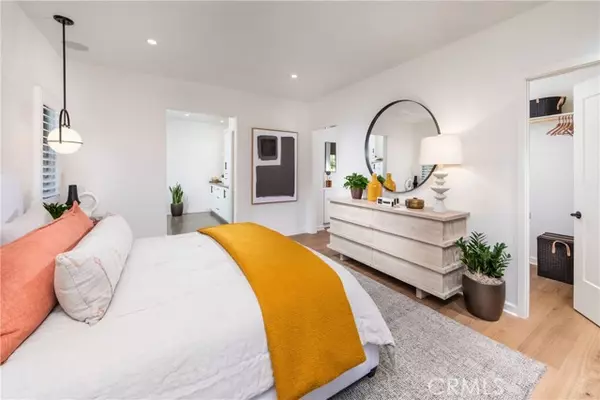111 Escala Irvine, CA 92618
3 Beds
3 Baths
2,220 SqFt
UPDATED:
01/06/2025 08:12 AM
Key Details
Property Type Single Family Home
Sub Type Detached
Listing Status Pending
Purchase Type For Sale
Square Footage 2,220 sqft
Price per Sqft $960
MLS Listing ID OC24197114
Style Detached
Bedrooms 3
Full Baths 2
Half Baths 1
Construction Status Building Permit,Turnkey,Under Construction
HOA Fees $190/mo
HOA Y/N Yes
Year Built 2025
Lot Size 3,622 Sqft
Acres 0.0831
Property Description
Offered is our popular plan 1 at Sierra in the beautiful Village of Portola Springs. Open concept floorplan with gourmet kitchen open to family/great room. Large kitchen island offers additional seating plus dining area. Upgrades included: solar, quartz countertop in kitchen, primary bath countertops, upgraded shower finish, oversized rear yard & more! Come preview or show your clients anytime! Tour our gorgeous model homes 10-5 daily, Mondays 1PM-5PM.
Location
State CA
County Orange
Area Oc - Irvine (92618)
Interior
Interior Features Recessed Lighting
Heating Natural Gas, Solar
Cooling Central Forced Air, Electric
Flooring Carpet, Tile
Equipment Dishwasher, Disposal, Microwave, Refrigerator, 6 Burner Stove, Convection Oven, Double Oven, Gas Stove, Self Cleaning Oven, Water Line to Refr
Appliance Dishwasher, Disposal, Microwave, Refrigerator, 6 Burner Stove, Convection Oven, Double Oven, Gas Stove, Self Cleaning Oven, Water Line to Refr
Laundry Laundry Room
Exterior
Exterior Feature Concrete, Frame, Glass
Parking Features Direct Garage Access
Garage Spaces 2.0
Pool Below Ground, Community/Common, Association, Gunite, Fenced
Utilities Available Cable Available, Electricity Available, Electricity Connected, Natural Gas Available, Natural Gas Connected, Phone Available, Underground Utilities, Water Available, Sewer Connected
Roof Type Concrete
Total Parking Spaces 2
Building
Lot Description Curbs, Sidewalks, Landscaped, Sprinklers In Front
Story 2
Lot Size Range 1-3999 SF
Sewer Public Sewer
Water Public
Architectural Style Mediterranean/Spanish
Level or Stories 2 Story
Construction Status Building Permit,Turnkey,Under Construction
Others
Monthly Total Fees $485
Miscellaneous Gutters,Storm Drains
Acceptable Financing Cash, Conventional, Exchange
Listing Terms Cash, Conventional, Exchange
Special Listing Condition Standard






