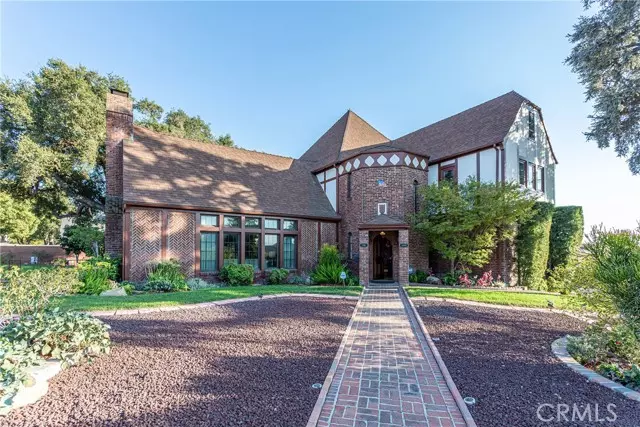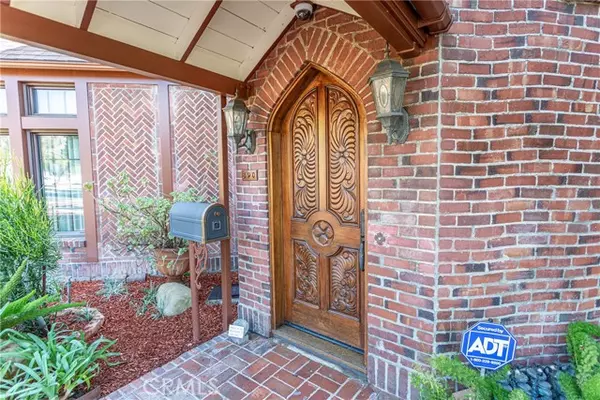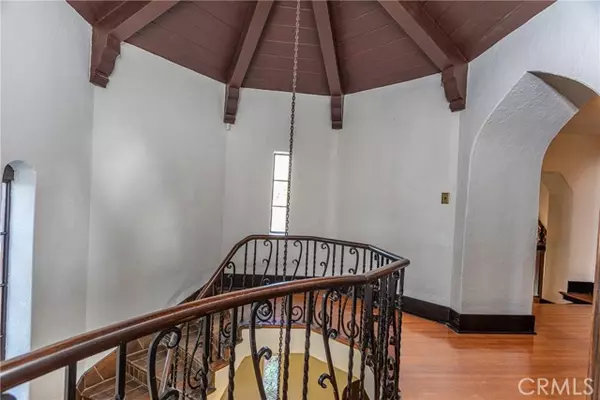590 Bethany Road Burbank, CA 91504
4 Beds
4 Baths
3,627 SqFt
UPDATED:
12/10/2024 06:31 AM
Key Details
Property Type Single Family Home
Sub Type Detached
Listing Status Active
Purchase Type For Sale
Square Footage 3,627 sqft
Price per Sqft $774
MLS Listing ID BB24197498
Style Detached
Bedrooms 4
Full Baths 4
HOA Y/N No
Year Built 1925
Lot Size 0.435 Acres
Acres 0.4349
Property Description
Welcome to 590 Bethany Rd, a stunning Scottish Tudor home with a rich Burbank Hillside history. Originally built in 1925 for the chancellors of a planned University in the Los Angeles area that was eventually built in Westwood, this 4-bedroom, 4-bathroom residence sits on nearly half an acre in Burbanks sought-after neighborhood. Step through the intricately carved wood, gothic style, front door, and be greeted by an old world spiral, wrought iron, staircase adorned with a hanging chandelier. The foyer showcases beautiful, imported Italian tile, setting the tone for the craftsmanship found throughout the home. True to the homes character the main living room embodies a Renaissance style with narrow casement windows, a stone and brick fireplace and the family crest above. You'll revere the half-timbered wood ceiling beams and authentic drapery finishes, Corazon wood floors and elegant brass chandeliers. The enchantment here is complimented with a romantic mezzanine overlooking the living room, adding an impressive sense of openness and flow. The parlor off the living room serves as a sitting room, den or study that features the homes second fireplace. An exceptional formal dining room can sit up to 14 people and hosts an abundance of natural light. Take the second staircase upstairs the primary bedroom offers a quiet retreat with a traditional closet and a spacious walk-in closet complete with a built-in sitting bench. A warm light-filled sunroom invites relaxation, while downstairs, the officeonce used as staff quartersadds flexibility. The 48-foot attic with a bonus bathroom provides plenty of space for additional storage or creative possibilities. The large basement offers plenty of room as well as a huge walk-in concrete safe for the valuables. Outside, the property is equally inviting, with a majestic old oak tree, a paved stone driveway (32 feet wide by 74 feet deep), The backyard is perfect for entertaining, with an enclosed patio, built-in BBQ/firepit that was crafted in 1933! And plenty of room for a pool or ADU. The oversized 27x40 garage can accommodate up to nine small cars and even includes a maintenance pit. Modern sustainability is woven into this historic gem, thanks to its solar panels. Forced air and central heat, Large kitchen with great cabinets and counters, Lovingly preserved since its last sale in 1975, this home offers a rare opportunity to own a piece of Burbanks history while enjoying modern comforts.
Location
State CA
County Los Angeles
Area Burbank (91504)
Zoning BUR1*
Interior
Interior Features 2 Staircases, Beamed Ceilings, Granite Counters, Living Room Balcony
Cooling Central Forced Air
Flooring Tile, Wood
Fireplaces Type FP in Living Room, Den
Laundry Laundry Room
Exterior
Garage Spaces 9.0
View Mountains/Hills
Total Parking Spaces 9
Building
Lot Description Corner Lot, Sidewalks
Story 2
Sewer Public Sewer
Water Public
Level or Stories 2 Story
Others
Monthly Total Fees $242
Acceptable Financing Cash To New Loan
Listing Terms Cash To New Loan
Special Listing Condition Standard






