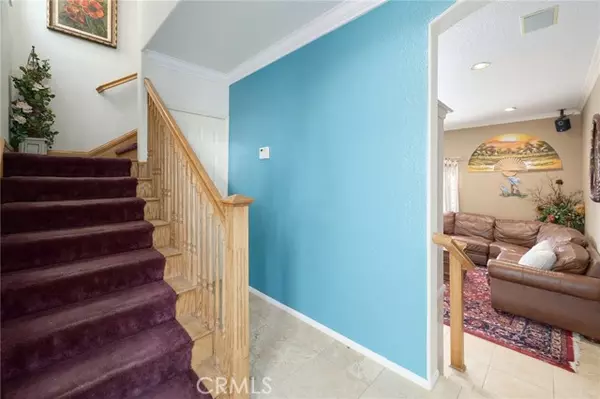21492 Arapahoe Trail Chatsworth, CA 91311
4 Beds
3 Baths
2,306 SqFt
UPDATED:
12/23/2024 07:37 AM
Key Details
Property Type Single Family Home
Sub Type Detached
Listing Status Active
Purchase Type For Sale
Square Footage 2,306 sqft
Price per Sqft $377
MLS Listing ID SR24200190
Style Detached
Bedrooms 4
Full Baths 3
Construction Status Turnkey
HOA Y/N No
Year Built 1992
Lot Size 4,871 Sqft
Acres 0.1118
Property Description
Welcome Home,( Please note there are 2 APN Numbers for sale for this price) to your 4 bedroom 3 and 1/2 bath home with a lot of potential. Enter into the first level which could be a lockdown guest quarters. Which has their have own family room area along with a wet bar area with endless possibilities and their own bathroom, adjacent to the full sized laundry room. This area leads straight out to the backyard for their entertainment or for relaxing. Up the stairs you will find the formal dining with wainscoting, adjacent to the kitchen with Granite counters oak cabinets and plenty of room to entertaining,dining room is open to your living room with Crown molding a beautiful fireplace and access to the patio for BBQ-ing or enjoying the views. Down the hall you will find a full bath for your guests and beyond this will be a huge bedroom with carpet and a wall closet. Upstairs will be the Master Suite with its own patio for great city views its own on-suite with a jetted tub and walk in shower and a private bathroom area, also the master has a huge walk in closet. On this floor you will also have two large sized bedrooms with wall closets that share their own full bathroom. There is recessed lighting throughout TWO A/C units for your comfort and 2 Parcels one for your home and the other currently is adding to your backyard, MANY POSSIBILITIES for the second FLAT lot ADU,expansion, pool its endless, Buyer to do their own investigating on this. Let's not forget the Tree house in the backyard with electricity to it ! The square footage on this listing is the house and the second lot used as the backyard extension currently.
Location
State CA
County Los Angeles
Area Chatsworth (91311)
Interior
Interior Features Balcony, Granite Counters, Living Room Balcony, Recessed Lighting, Wainscoting
Cooling Central Forced Air
Flooring Carpet, Laminate
Fireplaces Type FP in Living Room, Gas Starter
Equipment Electric Range, Gas Stove
Appliance Electric Range, Gas Stove
Laundry Laundry Room
Exterior
Exterior Feature Stucco
Parking Features Direct Garage Access, Garage - Two Door
Garage Spaces 2.0
Fence Wrought Iron, Wood
Utilities Available Electricity Available, Propane, Sewer Available, Water Connected
View City Lights
Roof Type Composition
Total Parking Spaces 2
Building
Lot Description Corner Lot
Story 3
Lot Size Range 4000-7499 SF
Water Public
Level or Stories 3 Story
Construction Status Turnkey
Others
Miscellaneous Mountainous,Rural
Acceptable Financing Cash, Conventional, Cash To New Loan
Listing Terms Cash, Conventional, Cash To New Loan
Special Listing Condition Standard






