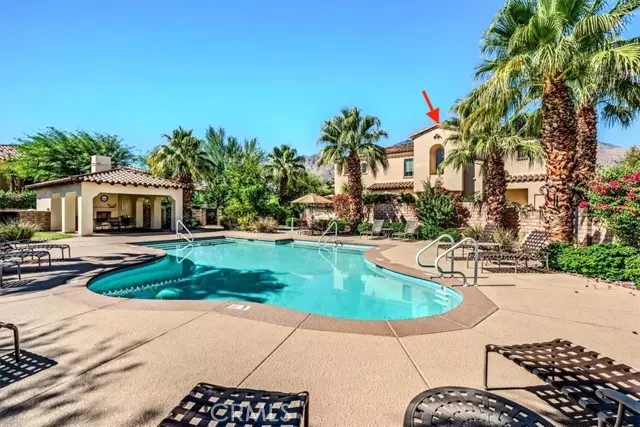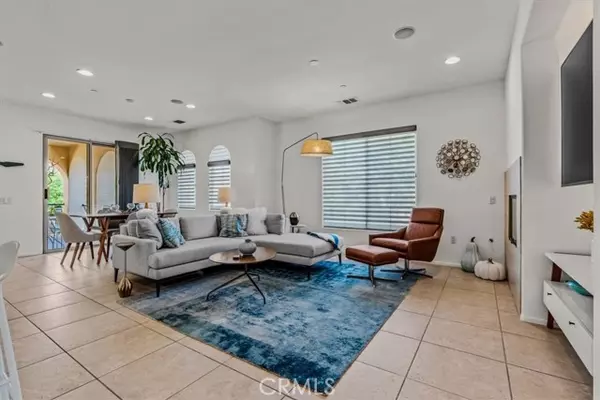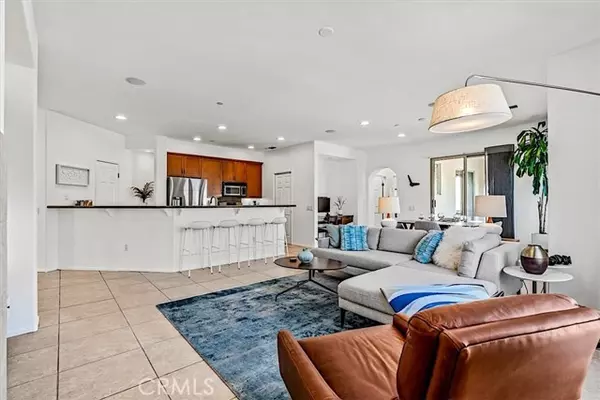1469 Yermo Drive Palm Springs, CA 92262
2 Beds
2 Baths
1,333 SqFt
UPDATED:
01/01/2025 08:00 AM
Key Details
Property Type Condo
Listing Status Contingent
Purchase Type For Sale
Square Footage 1,333 sqft
Price per Sqft $375
MLS Listing ID PW24191550
Style All Other Attached
Bedrooms 2
Full Baths 2
HOA Fees $532/mo
HOA Y/N Yes
Year Built 2004
Property Description
Lowest price in Tierra Hermosa! A sought-after gated community just blocks from downtown Palm Springs. This tastefully decorated Carriage House model, is located in an interior location and is just steps to the pool/spa and BBQ area. The spacious two-bedroom, two-bathroom home is north facing with lots of natural sunlight. The open area floor plan offers separation between the primary suite and the guest bedroom/bath on opposite sides of the home for additional privacy. The kitchen features a large eating bar, stainless appliances and a walk in pantry. A covered balcony is off the Dining room and 2nd bedroom enjoying mountain and neighborhood views. Notables include a new HVAC system, water heater, custom top of the line window treatments, a separate laundry room and a two-car garage with new epoxy flooring and plenty of additional storage. The Tierra Hermosa community boasts meticulous landscaping and amenities including two pool areas, two spas, poolside cabanas, outdoor fireplaces, and a dog park. HOA dues cover internet/cable, trash, water and more. There is a 30-day minimum rental policy. This is an ideal full time home or part time getaway, offering both comfort and class in a prime desert location just a few minutes away from all that Palm Springs has to offer!
Location
State CA
County Riverside
Area Riv Cty-Palm Springs (92262)
Interior
Interior Features Balcony, Copper Plumbing Full, Granite Counters, Living Room Balcony, Pantry, Recessed Lighting
Cooling Central Forced Air
Flooring Carpet, Tile
Fireplaces Type FP in Living Room, Gas Starter
Equipment Dishwasher, Disposal, Dryer, Microwave, Refrigerator, Washer, Water Line to Refr, Gas Range
Appliance Dishwasher, Disposal, Dryer, Microwave, Refrigerator, Washer, Water Line to Refr, Gas Range
Laundry Laundry Room
Exterior
Parking Features Garage, Garage Door Opener
Garage Spaces 2.0
Pool Below Ground, Community/Common, Association, Gunite, Heated
Utilities Available Electricity Connected, Natural Gas Connected, Sewer Connected, Water Connected
View Mountains/Hills, Neighborhood
Total Parking Spaces 4
Building
Lot Description Corner Lot, Curbs, Sidewalks
Story 2
Sewer Public Sewer
Water Public
Architectural Style Mediterranean/Spanish
Level or Stories 1 Story
Others
Monthly Total Fees $552
Miscellaneous Storm Drains
Acceptable Financing Cash, Cash To New Loan
Listing Terms Cash, Cash To New Loan
Special Listing Condition Standard






