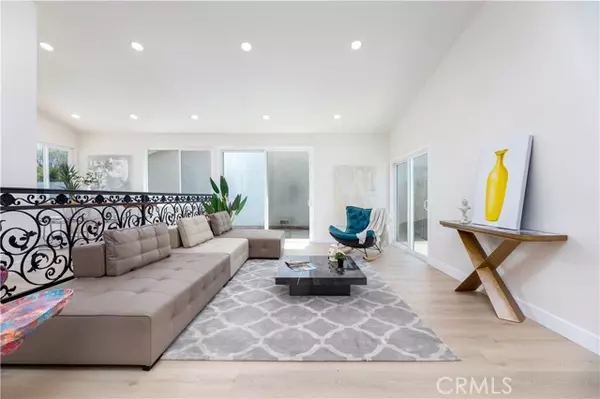4 Deerwood Irvine, CA 92604
4 Beds
3 Baths
2,597 SqFt
UPDATED:
01/01/2025 08:00 AM
Key Details
Property Type Single Family Home
Sub Type Detached
Listing Status Contingent
Purchase Type For Sale
Square Footage 2,597 sqft
Price per Sqft $750
MLS Listing ID PW24203308
Style Detached
Bedrooms 4
Full Baths 3
Construction Status Turnkey,Updated/Remodeled
HOA Fees $94/mo
HOA Y/N Yes
Year Built 1975
Lot Size 5,400 Sqft
Acres 0.124
Property Description
Gorgeous two-story SFR in the highly desirable community of Deerfield in Irvine. Prime location close to Ranch 99, schools and park. One Bedroom & full bath downstairs. The first floor features an open & inviting kitchen with hardwood cabinetry, granite countertops, a large island, and opens to the family room. The second floor features a spacious master suite w/ a walk-in closet, and bright bathroom featuring a Custom Walk-in Closet with Closet Organizers, Upgraded Tile, Walk-in Shower, Dual Vanities, Granite Countertops, and a relaxing Spa Bathtub. And two secondary bedrooms with the 3rd full bathroom. LED recessing lighting fixture throughout. Central air conditioning system. Deep two car garage. Nicely landscaped front and backyard w/ extensive stamped concrete walls. Great condition private pool. The community features playground, pool, spa, picnic area, tennis courts, Beach volleyball, parks, hiking and biking trails and more. Located in the Academically Acclaimed Irvine School District, this home is Walking Distance to Deerfield Elementary and nearby Ranch 99. This is a real turn-key condition and nearly new home in a quiet neighborhood. Schedule showings ASAP, it won't last.
Location
State CA
County Orange
Area Oc - Irvine (92604)
Interior
Interior Features Living Room Deck Attached, Recessed Lighting
Cooling Central Forced Air
Flooring Carpet, Linoleum/Vinyl
Fireplaces Type FP in Family Room, Gas
Equipment Dishwasher
Appliance Dishwasher
Laundry Laundry Room, Inside
Exterior
Parking Features Direct Garage Access, Garage, Garage - Two Door
Garage Spaces 2.0
Fence Good Condition, Stucco Wall, Wood
Pool Below Ground, Community/Common, Private, Association
Utilities Available Electricity Connected, Natural Gas Connected, Sewer Connected, Water Connected
View Pool
Roof Type Tile/Clay
Total Parking Spaces 4
Building
Lot Description Curbs, Sidewalks, Landscaped, Sprinklers In Front, Sprinklers In Rear
Story 2
Lot Size Range 4000-7499 SF
Sewer Public Sewer
Water Public
Architectural Style Traditional
Level or Stories 2 Story
Construction Status Turnkey,Updated/Remodeled
Others
Monthly Total Fees $115
Miscellaneous Foothills,Gutters
Acceptable Financing Cash, Conventional, Exchange, Land Contract, Cash To New Loan
Listing Terms Cash, Conventional, Exchange, Land Contract, Cash To New Loan
Special Listing Condition Standard






