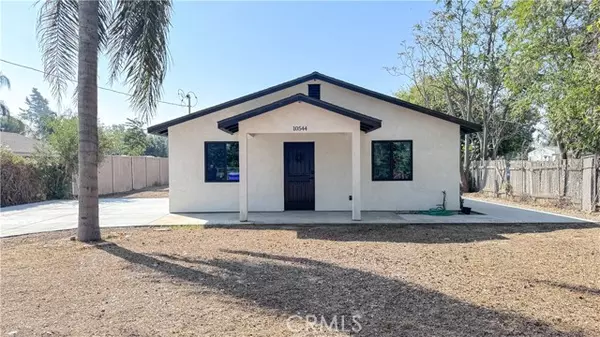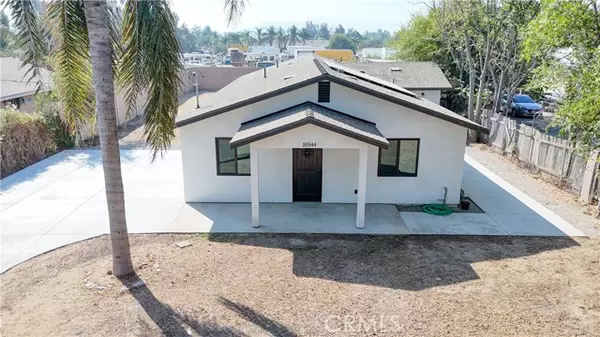REQUEST A TOUR If you would like to see this home without being there in person, select the "Virtual Tour" option and your agent will contact you to discuss available opportunities.
In-PersonVirtual Tour
$ 849,000
Est. payment /mo
Active
10544 48th St Jurupa Valley, CA 91752
4 Beds
3 Baths
1,790 SqFt
UPDATED:
01/13/2025 08:47 AM
Key Details
Property Type Single Family Home
Sub Type Detached
Listing Status Active
Purchase Type For Sale
Square Footage 1,790 sqft
Price per Sqft $474
MLS Listing ID DW24208751
Style Detached
Bedrooms 4
Full Baths 3
HOA Y/N No
Year Built 2024
Lot Size 0.260 Acres
Acres 0.26
Property Description
**Newly Built 2024 Home with Modern Luxuries!** Discover the perfect blend of style and functionality in this stunning 2024 new build. This home features a spacious open floor plan with luxury finishes throughout. The gourmet kitchen boasts a large quartz countertop island, ideal for both meal prep and entertaining. Enjoy the convenience of recessed lighting and modern vinyl flooring that flows seamlessly through the living areas. Relax in comfort year-round with a 5-ton AC/heater system, and stay efficient with a fully paid-off 10-panel solar system. The tankless water heater ensures you never run out of hot water, while the indoor sprinkler system adds an extra layer of safety. The stylish bathrooms are finished with elegant tile work, and the stackable laundry room offers space-saving convenience. RV parking is available, perfect for adventurous travel or additional storage. Dont miss out on this exceptional opportunity to own a brand-new home with all the modern amenities youve been looking for. Schedule your viewing today!
**Newly Built 2024 Home with Modern Luxuries!** Discover the perfect blend of style and functionality in this stunning 2024 new build. This home features a spacious open floor plan with luxury finishes throughout. The gourmet kitchen boasts a large quartz countertop island, ideal for both meal prep and entertaining. Enjoy the convenience of recessed lighting and modern vinyl flooring that flows seamlessly through the living areas. Relax in comfort year-round with a 5-ton AC/heater system, and stay efficient with a fully paid-off 10-panel solar system. The tankless water heater ensures you never run out of hot water, while the indoor sprinkler system adds an extra layer of safety. The stylish bathrooms are finished with elegant tile work, and the stackable laundry room offers space-saving convenience. RV parking is available, perfect for adventurous travel or additional storage. Dont miss out on this exceptional opportunity to own a brand-new home with all the modern amenities youve been looking for. Schedule your viewing today!
**Newly Built 2024 Home with Modern Luxuries!** Discover the perfect blend of style and functionality in this stunning 2024 new build. This home features a spacious open floor plan with luxury finishes throughout. The gourmet kitchen boasts a large quartz countertop island, ideal for both meal prep and entertaining. Enjoy the convenience of recessed lighting and modern vinyl flooring that flows seamlessly through the living areas. Relax in comfort year-round with a 5-ton AC/heater system, and stay efficient with a fully paid-off 10-panel solar system. The tankless water heater ensures you never run out of hot water, while the indoor sprinkler system adds an extra layer of safety. The stylish bathrooms are finished with elegant tile work, and the stackable laundry room offers space-saving convenience. RV parking is available, perfect for adventurous travel or additional storage. Dont miss out on this exceptional opportunity to own a brand-new home with all the modern amenities youve been looking for. Schedule your viewing today!
Location
State CA
County Riverside
Area Riv Cty-Mira Loma (91752)
Interior
Cooling Central Forced Air
Building
Story 1
Sewer Conventional Septic
Water Public
Level or Stories 1 Story
Others
Miscellaneous Horse Allowed,Horse Facilities
Acceptable Financing Cash, Conventional, FHA, VA
Listing Terms Cash, Conventional, FHA, VA
Special Listing Condition Standard

Listed by Nery Steve Acevedo • Excellence RE Real Estate, Inc.





