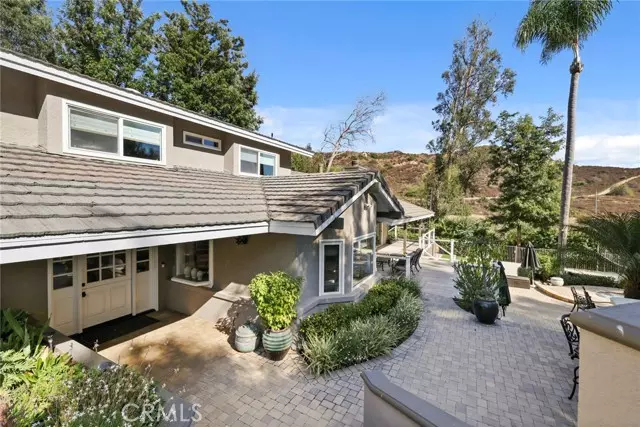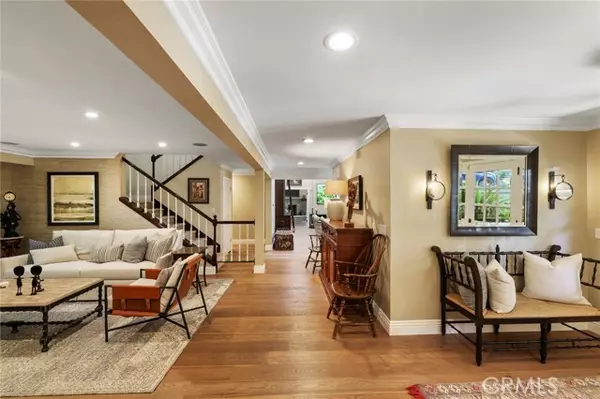REQUEST A TOUR If you would like to see this home without being there in person, select the "Virtual Tour" option and your agent will contact you to discuss available opportunities.
In-PersonVirtual Tour
$ 15,000
Active
9911 Overhill Drive Santa Ana, CA 92705
5 Beds
4 Baths
3,576 SqFt
UPDATED:
12/21/2024 07:37 AM
Key Details
Property Type Single Family Home
Sub Type Detached
Listing Status Active
Purchase Type For Rent
Square Footage 3,576 sqft
MLS Listing ID NP24208985
Bedrooms 5
Full Baths 4
Property Description
Nestled on a sprawling 28,800 sq. ft. lot, this remodeled masterpiece offers breathtaking views and unparalleled luxury. Spanning 3,576 sq. ft., the home features 5 spacious bedrooms and 4 elegantly appointed bathrooms. A private gated entrance welcomes you into this stunning property. Step inside to discover an expansive living room with a custom-built fireplace and soaring ceilings, creating an inviting atmosphere. The heart of the home is the chefs dream kitchen, equipped with double ovens and a center island with a breakfast barperfect for gatherings and culinary adventures. The main floor primary suite serves as a tranquil retreat, complete with its own fireplace, walk-in closet, and spa-like bathroom. Outside, the resort-like backyard offers endless entertainment options, featuring a built-in BBQ, a covered outdoor living space with a fireplace, a private pool, a Jacuzzi, and a volleyball area - ideal for both lively gatherings and serene relaxation. Thoughtful upgrades throughout the property, including rich wood flooring, crown molding, and ample custom built-ins, elevate the experience of luxury living. Additionally, a three-car garage provides plenty of space for your vehicles and toys. Dont miss the opportunity to make this exquisite estate your own!
Nestled on a sprawling 28,800 sq. ft. lot, this remodeled masterpiece offers breathtaking views and unparalleled luxury. Spanning 3,576 sq. ft., the home features 5 spacious bedrooms and 4 elegantly appointed bathrooms. A private gated entrance welcomes you into this stunning property. Step inside to discover an expansive living room with a custom-built fireplace and soaring ceilings, creating an inviting atmosphere. The heart of the home is the chefs dream kitchen, equipped with double ovens and a center island with a breakfast barperfect for gatherings and culinary adventures. The main floor primary suite serves as a tranquil retreat, complete with its own fireplace, walk-in closet, and spa-like bathroom. Outside, the resort-like backyard offers endless entertainment options, featuring a built-in BBQ, a covered outdoor living space with a fireplace, a private pool, a Jacuzzi, and a volleyball area - ideal for both lively gatherings and serene relaxation. Thoughtful upgrades throughout the property, including rich wood flooring, crown molding, and ample custom built-ins, elevate the experience of luxury living. Additionally, a three-car garage provides plenty of space for your vehicles and toys. Dont miss the opportunity to make this exquisite estate your own!
Nestled on a sprawling 28,800 sq. ft. lot, this remodeled masterpiece offers breathtaking views and unparalleled luxury. Spanning 3,576 sq. ft., the home features 5 spacious bedrooms and 4 elegantly appointed bathrooms. A private gated entrance welcomes you into this stunning property. Step inside to discover an expansive living room with a custom-built fireplace and soaring ceilings, creating an inviting atmosphere. The heart of the home is the chefs dream kitchen, equipped with double ovens and a center island with a breakfast barperfect for gatherings and culinary adventures. The main floor primary suite serves as a tranquil retreat, complete with its own fireplace, walk-in closet, and spa-like bathroom. Outside, the resort-like backyard offers endless entertainment options, featuring a built-in BBQ, a covered outdoor living space with a fireplace, a private pool, a Jacuzzi, and a volleyball area - ideal for both lively gatherings and serene relaxation. Thoughtful upgrades throughout the property, including rich wood flooring, crown molding, and ample custom built-ins, elevate the experience of luxury living. Additionally, a three-car garage provides plenty of space for your vehicles and toys. Dont miss the opportunity to make this exquisite estate your own!
Location
State CA
County Orange
Area Oc - Santa Ana (92705)
Zoning Assessor
Interior
Cooling Central Forced Air
Flooring Tile, Wood
Fireplaces Type FP in Living Room, Patio/Outdoors
Equipment Dishwasher, Disposal, Dryer, Microwave, Refrigerator, Washer
Furnishings Yes
Laundry Laundry Room
Exterior
Garage Spaces 3.0
Pool Private
Total Parking Spaces 3
Building
Story 2
Level or Stories 2 Story
Others
Pets Allowed Allowed w/Restrictions

Listed by Jon Dishon • Arbor Real Estate





