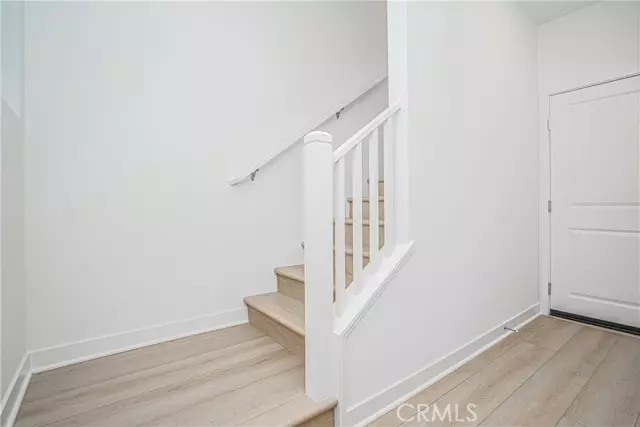REQUEST A TOUR If you would like to see this home without being there in person, select the "Virtual Tour" option and your agent will contact you to discuss available opportunities.
In-PersonVirtual Tour
$ 4,300
Active
1056 Anaheim Boulevard #7 Anaheim, CA 92801
3 Beds
4 Baths
1,779 SqFt
UPDATED:
01/09/2025 08:32 AM
Key Details
Property Type Single Family Home
Sub Type Detached
Listing Status Active
Purchase Type For Rent
Square Footage 1,779 sqft
MLS Listing ID PW24211366
Bedrooms 3
Full Baths 3
Half Baths 1
Property Description
This stunning, brand-new three-story townhome at Palmilla offers you the unique opportunity to be the FIRST TO LIVE IN one of the community's most sought-after floor plans. With 3 bedrooms, 3.5 bathrooms, and an array of premium design elements, this home delivers luxury, convenience, and modern efficiency. Key Features: The kitchen showcases a full-height quartz stone backsplash. A water softener provides added comfort and enhances the longevity of appliances and plumbing. Energy Efficiency: Includes 8 solar panels, reducing utility costs. Additionally, the garage features a 240-volt outlet, perfect for EV charging. Appliances: Brand-new washer and dryer are included for your convenience. Layout Highlights: First Floor: A private bedroom suite, ideal for guests or family members seeking privacy. Second Floor: Open-concept living that connects the living room, kitchen, and dining areas. This space flows seamlessly to a covered deck, perfect for outdoor dining or entertaining. Top Floor: The owner's suite and a secondary bedroom, each with a large bedroom, walk-in closet, and an en-suite bathroom featuring a double vanity. Additional Notes: Spacious front patio and a two-car garage with extra storage. With features like the water softener, EV-ready outlet, and brand-new washer and dryer, this brand-new home provides a fresh, modern lifestyle where functionality meets luxury.
This stunning, brand-new three-story townhome at Palmilla offers you the unique opportunity to be the FIRST TO LIVE IN one of the community's most sought-after floor plans. With 3 bedrooms, 3.5 bathrooms, and an array of premium design elements, this home delivers luxury, convenience, and modern efficiency. Key Features: The kitchen showcases a full-height quartz stone backsplash. A water softener provides added comfort and enhances the longevity of appliances and plumbing. Energy Efficiency: Includes 8 solar panels, reducing utility costs. Additionally, the garage features a 240-volt outlet, perfect for EV charging. Appliances: Brand-new washer and dryer are included for your convenience. Layout Highlights: First Floor: A private bedroom suite, ideal for guests or family members seeking privacy. Second Floor: Open-concept living that connects the living room, kitchen, and dining areas. This space flows seamlessly to a covered deck, perfect for outdoor dining or entertaining. Top Floor: The owner's suite and a secondary bedroom, each with a large bedroom, walk-in closet, and an en-suite bathroom featuring a double vanity. Additional Notes: Spacious front patio and a two-car garage with extra storage. With features like the water softener, EV-ready outlet, and brand-new washer and dryer, this brand-new home provides a fresh, modern lifestyle where functionality meets luxury.
This stunning, brand-new three-story townhome at Palmilla offers you the unique opportunity to be the FIRST TO LIVE IN one of the community's most sought-after floor plans. With 3 bedrooms, 3.5 bathrooms, and an array of premium design elements, this home delivers luxury, convenience, and modern efficiency. Key Features: The kitchen showcases a full-height quartz stone backsplash. A water softener provides added comfort and enhances the longevity of appliances and plumbing. Energy Efficiency: Includes 8 solar panels, reducing utility costs. Additionally, the garage features a 240-volt outlet, perfect for EV charging. Appliances: Brand-new washer and dryer are included for your convenience. Layout Highlights: First Floor: A private bedroom suite, ideal for guests or family members seeking privacy. Second Floor: Open-concept living that connects the living room, kitchen, and dining areas. This space flows seamlessly to a covered deck, perfect for outdoor dining or entertaining. Top Floor: The owner's suite and a secondary bedroom, each with a large bedroom, walk-in closet, and an en-suite bathroom featuring a double vanity. Additional Notes: Spacious front patio and a two-car garage with extra storage. With features like the water softener, EV-ready outlet, and brand-new washer and dryer, this brand-new home provides a fresh, modern lifestyle where functionality meets luxury.
Location
State CA
County Orange
Area Oc - Anaheim (92801)
Zoning Builder
Interior
Cooling Central Forced Air
Flooring Laminate, Tile
Fireplaces Type FP in Family Room
Equipment Dishwasher, Disposal, Refrigerator
Furnishings No
Laundry Laundry Room
Exterior
Exterior Feature Brick
Parking Features Assigned
Garage Spaces 2.0
Pool Community/Common
Total Parking Spaces 2
Building
Lot Description Sidewalks
Story 3
Lot Size Range 1-3999 SF
Architectural Style Contemporary
Level or Stories 3 Story
Others
Pets Allowed No Pets Allowed

Listed by Dustin Lee • Redpoint Realty





