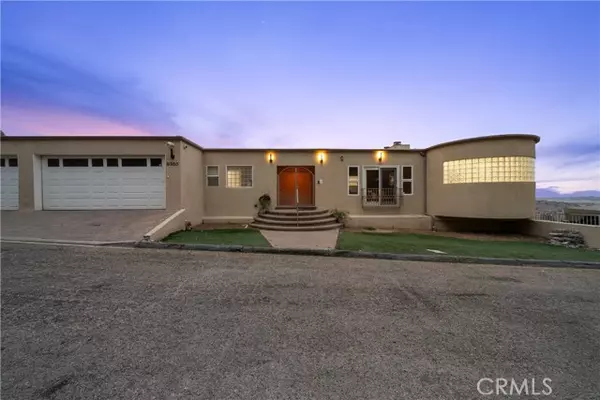8350 Hillcroft Drive West Hills, CA 91304
4 Beds
4 Baths
3,715 SqFt
UPDATED:
01/10/2025 08:34 AM
Key Details
Property Type Single Family Home
Sub Type Detached
Listing Status Active
Purchase Type For Sale
Square Footage 3,715 sqft
Price per Sqft $397
MLS Listing ID SR24211315
Style Detached
Bedrooms 4
Full Baths 4
Construction Status Repairs Cosmetic
HOA Y/N No
Year Built 2000
Lot Size 6,946 Sqft
Acres 0.1595
Property Description
ACT NOWTHIS WEST HILLS GEM WONT LAST! Your dream home is here, and its calling your name! Nestled high in the hills of West Hills, this luxury retreat offers unparalleled panoramic views from every room. Opportunities like this are rare, so dont waitthis is your chance to own a 4-bedroom, 3.5-bath private sanctuary that combines elegance, exclusivity, and breathtaking beauty. ?? Key Features: Built in 2000 with a unique and functional layout perfect for entertaining or everyday living. Expansive, light-filled living areas with stunning vistas that set the stage for unforgettable memories. Primary suite: Your personal spa-like retreat with awe-inspiring views and ultimate tranquility. Thoughtfully designed lower level: All four bedrooms offer privacy and comfort. ?? Modern Conveniences: Intercom system for easy communication. Spacious 3-car garage with ample storage. Private, serene lot that offers peace and seclusion while keeping you close to everything West Hills has to offer. ?? Endless Possibilities: Host dinners under the stars with twinkling city lights as your backdrop. Unwind on the patio and soak in breathtaking sunsets. Customize the space for an outdoor oasis, home office, or gym. This home is priced to sell fastthe seller has already purchased another property! ?? Why Wait? Schedule your private tour today and make this one-of-a-kind West Hills retreat yours. Properties like this dont come around often, and once its gone, its gone. Your dream lifestyle awaitsact now before its too late!
Location
State CA
County Los Angeles
Area Canoga Park (91304)
Zoning LARE15
Interior
Interior Features Balcony, Living Room Balcony, Recessed Lighting
Cooling Central Forced Air
Flooring Laminate
Fireplaces Type FP in Living Room
Equipment Dishwasher, Disposal, Microwave, Gas Oven, Gas Stove
Appliance Dishwasher, Disposal, Microwave, Gas Oven, Gas Stove
Laundry Laundry Room, Inside
Exterior
Exterior Feature Unknown
Parking Features Garage, Garage - Three Door
Garage Spaces 3.0
Fence Other/Remarks
Utilities Available Cable Available, Electricity Connected, Natural Gas Connected, Phone Available, Sewer Connected, Water Connected
View Mountains/Hills, Panoramic, Valley/Canyon
Roof Type Other/Remarks
Total Parking Spaces 6
Building
Story 2
Lot Size Range 4000-7499 SF
Sewer Public Sewer
Water Public
Architectural Style Contemporary
Level or Stories 2 Story
Construction Status Repairs Cosmetic
Others
Monthly Total Fees $39
Miscellaneous Mountainous
Acceptable Financing Cash, Conventional, Cash To Existing Loan, Cash To New Loan, Submit
Listing Terms Cash, Conventional, Cash To Existing Loan, Cash To New Loan, Submit
Special Listing Condition Standard






