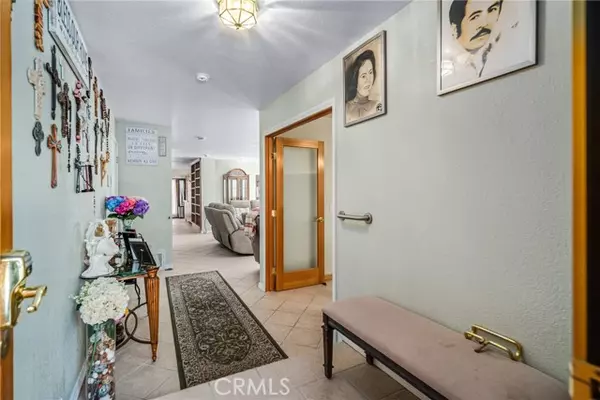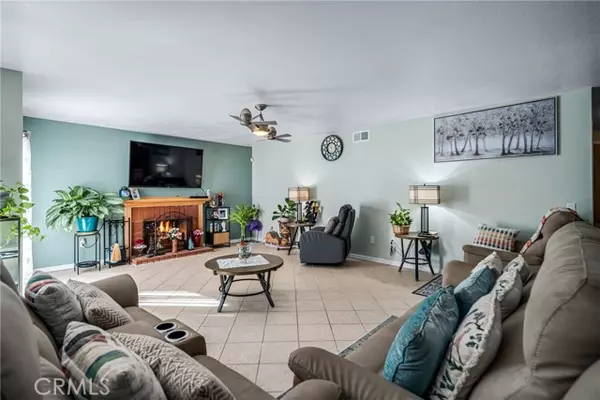44050 Andale Avenue Lancaster, CA 93535
4 Beds
2 Baths
2,120 SqFt
UPDATED:
12/11/2024 06:43 AM
Key Details
Property Type Single Family Home
Sub Type Detached
Listing Status Active
Purchase Type For Sale
Square Footage 2,120 sqft
Price per Sqft $244
MLS Listing ID SR24215741
Style Detached
Bedrooms 4
Full Baths 2
Construction Status Turnkey
HOA Y/N No
Year Built 1978
Lot Size 6,213 Sqft
Acres 0.1426
Property Description
Prepare to be impressed by this stunning, upgraded pool home with custom finishes throughout! The front yard showcases attractive, low-maintenance landscaping. Step inside through the beautiful wood double entry doors and be greeted by contemporary tile flooring that flows through all the main living areas. The spacious living room features a cozy fireplace and a wet bar with a refrigerator, perfect for entertaining. Adjacent is the formal dining room, while the family room offers floor-to-ceiling built-ins, adding both style and functionality. A chef's dream, the kitchen boasts gorgeous custom cabinetry with oversized drawers and glass-front upper doors, granite countertops and backsplash, a butcher block work area, and a commercial-style range with a griddle and matching hood. Also included are a wall oven, microwave/convection oven, a raised dishwasher, and a Thermador Sub-Zero refrigerator/freezer. The kitchen is completed by a walk-in pantry with a stylish glass door. The master suite offers frosted glass French doors, a spacious walk-in closet, and a luxurious master bathroom with an oversized, custom-tiled shower featuring glass block accents. One bedroom is equipped with built-ins, making it a perfect home office. The hall bath also features a glass block tub/shower. The backyard is an entertainer's dream with a covered patio, lap PebbleTec pool with a cover, and a built-in granite bar complete with a BBQ and sink. Don't miss out on this exceptional home!
Location
State CA
County Los Angeles
Area Lancaster (93535)
Zoning LRR6000*
Interior
Cooling Central Forced Air
Flooring Tile
Fireplaces Type FP in Living Room
Equipment Dishwasher, Disposal, Microwave, Refrigerator, Gas Oven
Appliance Dishwasher, Disposal, Microwave, Refrigerator, Gas Oven
Laundry Garage, Other/Remarks
Exterior
Garage Spaces 2.0
Pool Below Ground, Private, Gunite, Pebble
View Neighborhood
Roof Type Tile/Clay
Total Parking Spaces 2
Building
Lot Description Sidewalks
Story 1
Lot Size Range 4000-7499 SF
Sewer Public Sewer
Water Public
Architectural Style Traditional
Level or Stories 1 Story
Construction Status Turnkey
Others
Monthly Total Fees $117
Acceptable Financing Cash, Conventional, FHA, VA
Listing Terms Cash, Conventional, FHA, VA
Special Listing Condition Standard






