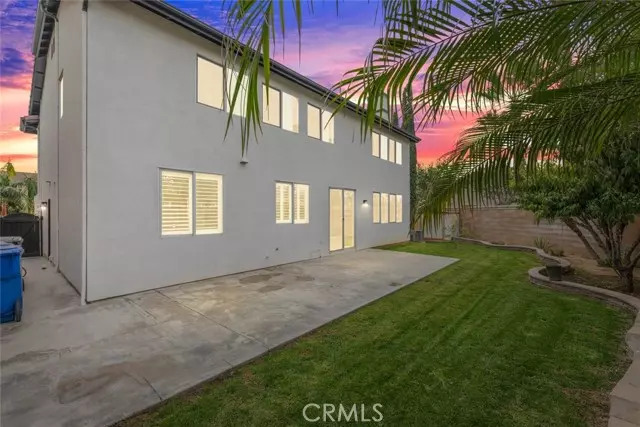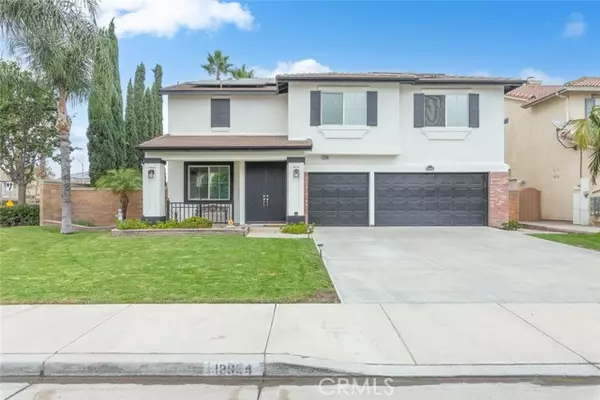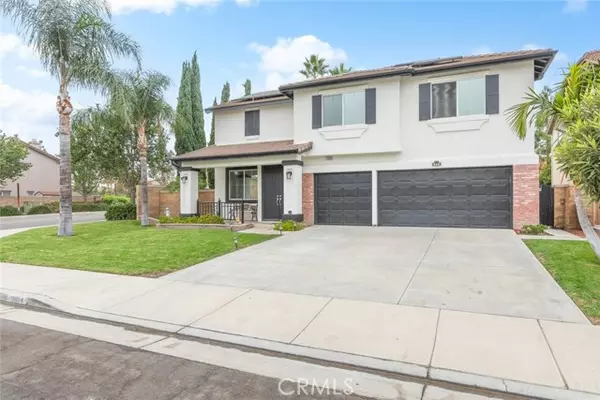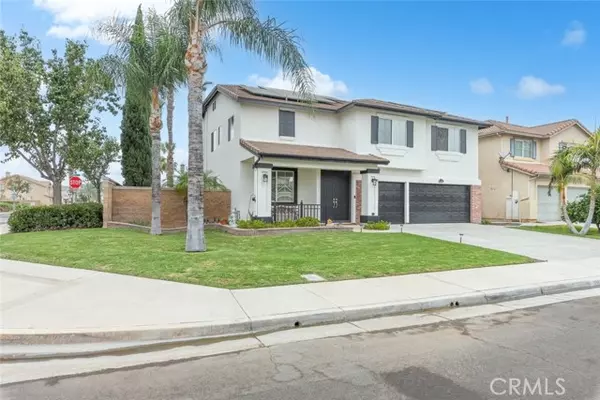12934 Jersey Street Eastvale, CA 92880
4 Beds
3 Baths
2,992 SqFt
UPDATED:
12/21/2024 07:35 PM
Key Details
Property Type Single Family Home
Sub Type Detached
Listing Status Contingent
Purchase Type For Sale
Square Footage 2,992 sqft
Price per Sqft $302
MLS Listing ID SW24208325
Style Detached
Bedrooms 4
Full Baths 3
HOA Y/N No
Year Built 2002
Lot Size 6,098 Sqft
Acres 0.14
Property Description
Welcome to your dream home in Cloverdale Farms! This spacious 4 bedroom, 3 bathroom beauty boasts 3000 sq ft of luxurious living space. The front features a nice size front porch and the exterior was recently painted. As you step inside, you'll be greeted by a bright and airy living room, perfect for entertaining guests or relaxing with family. The family room features a cozy fireplace, ideal for chilly evenings spent indoors. The heart of the home is the well-appointed kitchen, complete with modern appliances, granite countertops, ample storage space, walk in pantry and a convenient breakfast bar. Adjacent to the kitchen is the family room, providing the perfect space for casual gatherings and everyday living. One of the highlights of this home is the downstairs bedroom and bathroom, providing flexibility and convenience for guests or multi-generational living. Upstairs, you'll find three additional spacious bedrooms, offering plenty of room for the whole family. For those who love to entertain, the large loft upstairs provides additional living space, perfect for a game room, home office, or media room. Step outside into the lush backyard oasis, complete with two sheds and beautifully manicured green grass, providing the perfect setting for outdoor activities and relaxation. With a 3 car garage, there's plenty of room for parking and storage. Conveniently located close to shopping, parks, great schools, and freeways, this home offers both comfort and convenience. Don't miss your chance to make this stunning home yours. Experience the perfect blend of comfort, convenience, and luxury living!
Location
State CA
County Riverside
Area Riv Cty-Corona (92880)
Zoning R-4
Interior
Cooling Central Forced Air
Fireplaces Type FP in Living Room
Equipment Dishwasher, Disposal, Microwave, Gas Range
Appliance Dishwasher, Disposal, Microwave, Gas Range
Laundry Laundry Room, Inside
Exterior
Garage Spaces 3.0
View Neighborhood
Total Parking Spaces 3
Building
Lot Description Sidewalks
Story 2
Lot Size Range 4000-7499 SF
Sewer Public Sewer
Water Public
Level or Stories 2 Story
Others
Monthly Total Fees $191
Miscellaneous Storm Drains
Acceptable Financing Cash, Conventional, Exchange, FHA, Cash To Existing Loan, Cash To New Loan, Submit
Listing Terms Cash, Conventional, Exchange, FHA, Cash To Existing Loan, Cash To New Loan, Submit
Special Listing Condition Standard






