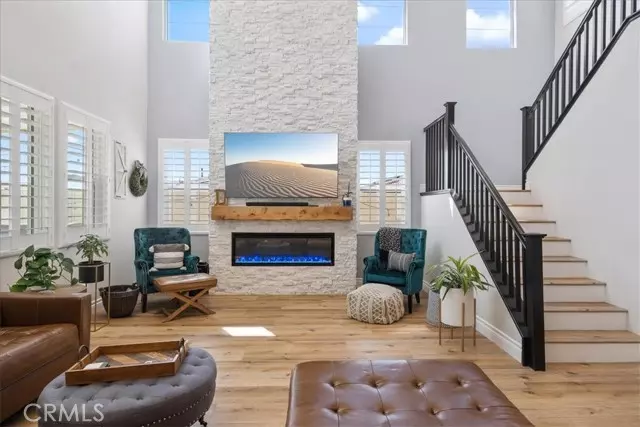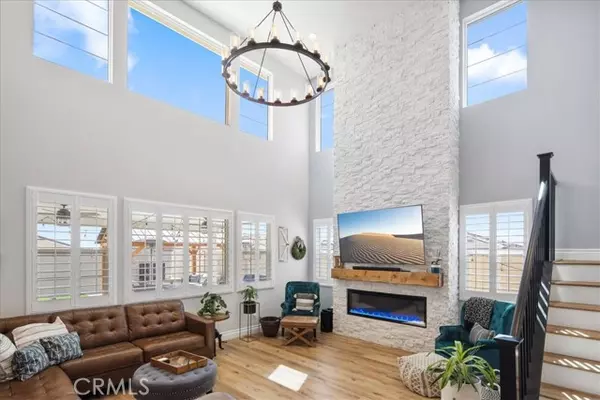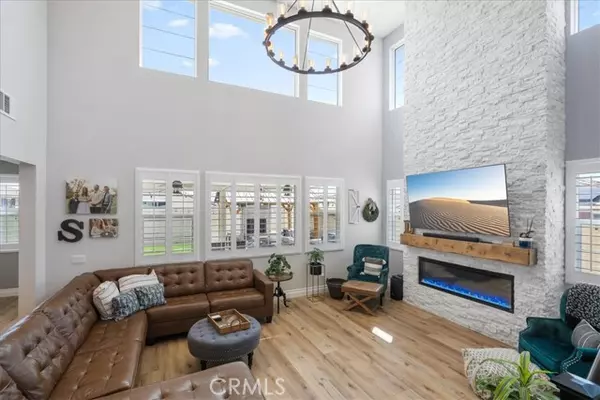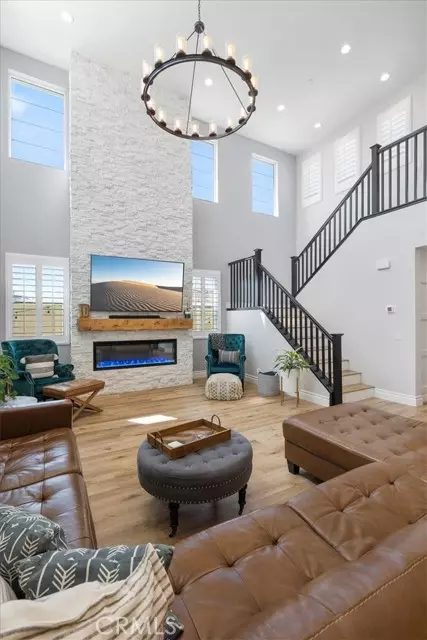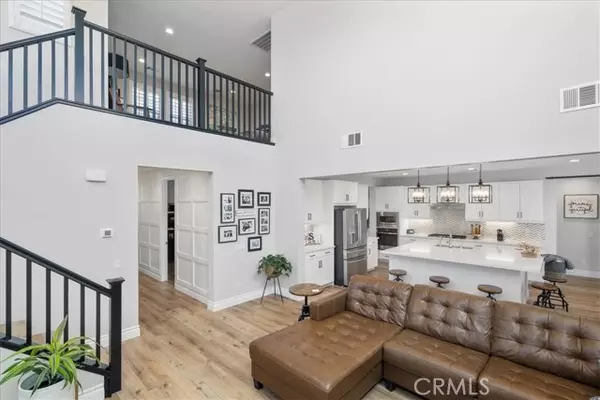34905 N Serrano Square Yucaipa, CA 92399
5 Beds
5 Baths
3,006 SqFt
UPDATED:
01/02/2025 08:00 AM
Key Details
Property Type Single Family Home
Sub Type Detached
Listing Status Active
Purchase Type For Sale
Square Footage 3,006 sqft
Price per Sqft $327
MLS Listing ID OC24215253
Style Detached
Bedrooms 5
Full Baths 4
Half Baths 1
Construction Status Turnkey
HOA Y/N No
Year Built 2022
Lot Size 7,224 Sqft
Acres 0.1658
Property Description
Welcome to your dream home in the prestigious Serrano Lake community! This is the plan 6 and is 3006 square feet. It includes 5-bedroom, 4 1/2-bathrooms, an office and a 3-car garage. Upon entering, you'll be greeted by the grandeur of soaring cathedral ceilings adorned with a magnificent full-height stone fireplace. Natural light pours in through the eight expansive windows in the living room, creating a bright and airy ambiance that enhances the spaciousness of the area. These windows not only offer stunning views of the surrounding landscape but also infuse the room with warmth and vitality, making it the perfect place to relax and unwind. The heart of the home, the fully upgraded kitchen, is a chef's delight, featuring premium Quartz countertops, GE Profile appliances, and soft-close doors and drawers. Plantation shutters adorn the windows, allowing for both privacy and natural light to filter through, creating an inviting space. The first level of this immaculate home offers two spacious bedrooms, each with its own connected bathroom and closet. Enhanced with beautiful laminate flooring throughout, the residence exudes both style and functionality. Upstairs, a sprawling loft area provides ample space for relaxation or study, offering endless possibilities for customization to suit your lifestyle. There are two generously sized bedrooms with large walk in closets and great views of the community. The expansive master suite beckons with its oversized layout, complete with a separate tub, shower, and dual sinks. It also includes a large walk-in closet, offering a serene retreat at the end of a long day. Step outside to discover a backyard oasis, meticulously developed with concrete, block walls, vinyl fencing, lush grass, and sprinkler systems. An outdoor fireplace invites gatherings under the stars, while the Alumawood patio cover provides shade and shelter for outdoor entertaining year-round. Located in the thriving Serrano Lake community, residents enjoy access to the lake with paddle-boarding, kayaking, and fishing soon to come. These amenities are all included without the burden of HOA fees. With PAID-FOR-SOLAR panels contributing to energy efficiency and savings, this home truly offers the perfect blend of luxury, functionality, and community living. Don't miss the opportunity to make this your forever home.
Location
State CA
County San Bernardino
Area Riv Cty-Yucaipa (92399)
Interior
Interior Features Pantry, Recessed Lighting, Two Story Ceilings
Cooling Central Forced Air, Energy Star, Dual
Flooring Laminate
Fireplaces Type FP in Living Room, Electric, Blower Fan
Equipment Dishwasher, Disposal, Microwave, Solar Panels, Water Softener, Convection Oven, Electric Oven, Gas Stove, Self Cleaning Oven, Vented Exhaust Fan, Gas Range
Appliance Dishwasher, Disposal, Microwave, Solar Panels, Water Softener, Convection Oven, Electric Oven, Gas Stove, Self Cleaning Oven, Vented Exhaust Fan, Gas Range
Laundry Laundry Room, Inside
Exterior
Exterior Feature Stucco
Parking Features Tandem, Garage, Garage - Single Door, Garage Door Opener
Garage Spaces 3.0
Fence Vinyl
Utilities Available Cable Connected, Electricity Connected, Natural Gas Connected, Phone Connected, Underground Utilities, Sewer Connected, Water Connected
View Mountains/Hills, City Lights
Roof Type Concrete
Total Parking Spaces 3
Building
Lot Description Sidewalks, Landscaped, Sprinklers In Front, Sprinklers In Rear
Story 2
Lot Size Range 4000-7499 SF
Sewer Public Sewer
Water Public
Architectural Style Modern
Level or Stories 2 Story
Construction Status Turnkey
Others
Monthly Total Fees $180
Miscellaneous Storm Drains
Acceptable Financing Cash, Conventional, FHA, VA
Listing Terms Cash, Conventional, FHA, VA
Special Listing Condition Standard


