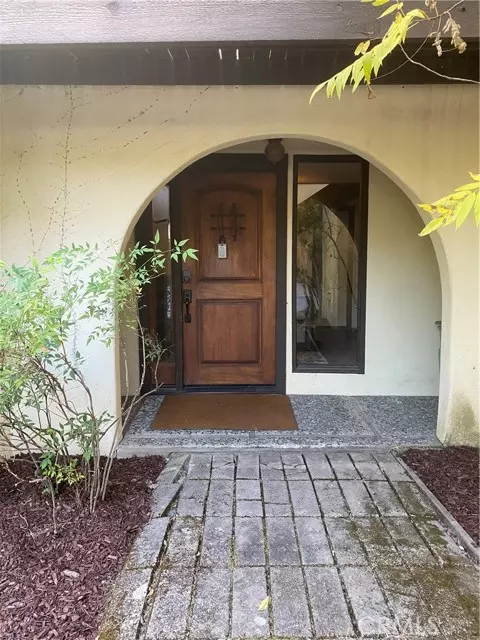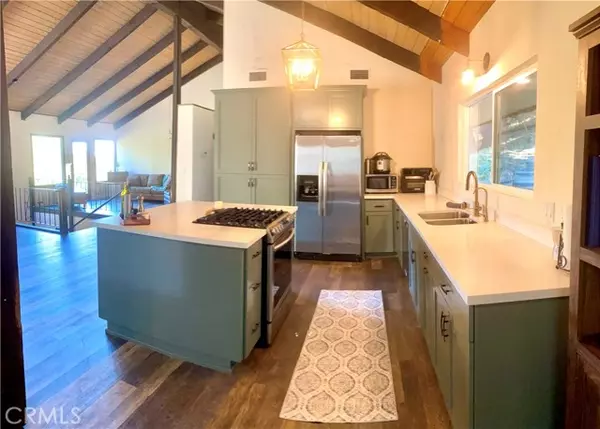7455 Del Rio Road Atascadero, CA 93422
4 Beds
3 Baths
2,100 SqFt
UPDATED:
12/17/2024 07:17 PM
Key Details
Property Type Single Family Home
Sub Type Detached
Listing Status Active
Purchase Type For Sale
Square Footage 2,100 sqft
Price per Sqft $392
MLS Listing ID SC24217376
Style Detached
Bedrooms 4
Full Baths 3
HOA Y/N No
Year Built 1972
Lot Size 1.610 Acres
Acres 1.61
Property Description
Updated west side Atascadero home approximately 2100 square feet of living space on a spacious 1.61 Acre lot and open concept living space. This 4 Bedroom, 3 Bath home has been updated with a newer custom kitchen, 3 remodeled bathrooms, updated electrical, fresh new interior drywall texture, new lighting, and paid off Solar System. The kitchen is beautifully designed with teal Shaker cabinets, white quartz countertops, a 5 burner stainless gas stove with convection oven, stainless side by side refrigerator and dishwasher. There are new kitchen and den windows with new lighting fixtures in the kitchen and dining area. The den offers a stone fireplace hearth with a wood burning fireplace, newer sliding glass door, vaulted wood beam ceilings and newer flooring. The main living space has an open concept great room that has a bright open living room and dining room. The dining room has a new dining room chandelier and both rooms have vaulted wood beam ceilings. The laundry room is conveniently located on the second level. The main guest bathroom is remodeled with custom wood shaker cabinets, double vanity, solid surface counters, modern light sconces, a beautifully tiled bath, and modern tile flooring. Three bedrooms are located upstairs on the main level with a bonus fourth bedroom with attached ensuite bath on the entry level of the home. The primary bedroom has a newer remodeled bath with double sinks, modern vanity, attractive modern glass sconces, a beautiful custom tiled floor, and a stand in shower. The private 4th bedroom was added in recent years and is located on the first level and offers its own private entry and modern clean 3/4 bath. The concrete back patio has a stone fire-pit, custom concrete walls, stairs to the upper level and space for a second level sitting area. The front yard has a second drive with RV parking space, a place for 4H animals, and a driveway that takes you to the walkway. Located in a wooded private setting this home is just minutes from a newly constructed shopping area and minutes to Templeton, Paso Robles, or downtown Atascadero.
Location
State CA
County San Luis Obispo
Area Atascadero (93422)
Zoning RS
Interior
Interior Features Beamed Ceilings
Heating Propane, Solar
Cooling Central Forced Air
Flooring Linoleum/Vinyl
Fireplaces Type FP in Family Room
Equipment Dishwasher, Solar Panels, Convection Oven
Appliance Dishwasher, Solar Panels, Convection Oven
Laundry Laundry Room
Exterior
Exterior Feature Stucco
Parking Features Garage
Garage Spaces 2.0
Utilities Available Propane
View Trees/Woods
Roof Type Tile/Clay
Total Parking Spaces 2
Building
Story 2
Architectural Style Traditional
Level or Stories 2 Story
Others
Miscellaneous Rural
Acceptable Financing Cash To New Loan
Listing Terms Cash To New Loan
Special Listing Condition Standard






