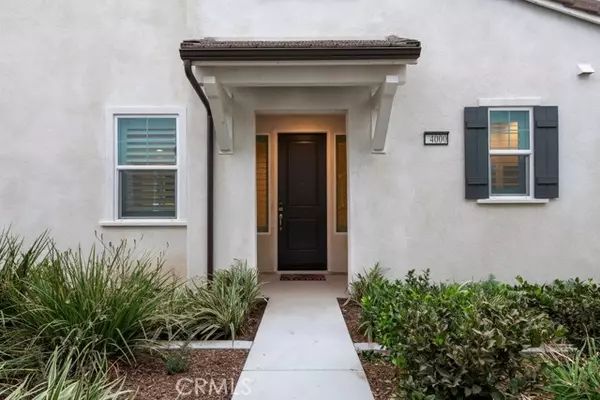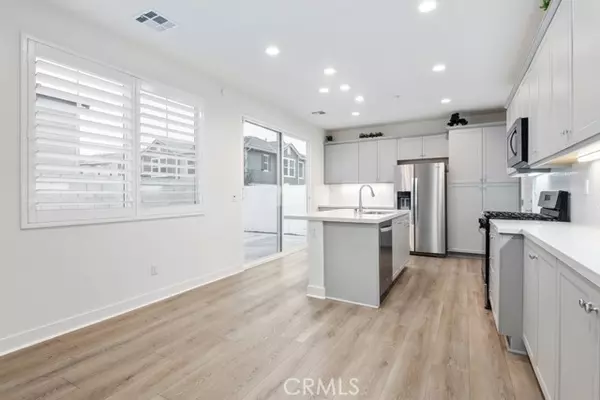4000 E Crisanta Privado Ontario, CA 91761
4 Beds
3 Baths
2,213 SqFt
UPDATED:
12/31/2024 07:59 AM
Key Details
Property Type Single Family Home
Sub Type Detached
Listing Status Active
Purchase Type For Sale
Square Footage 2,213 sqft
Price per Sqft $406
MLS Listing ID CV24215721
Style Detached
Bedrooms 4
Full Baths 3
HOA Fees $150/mo
HOA Y/N Yes
Year Built 2023
Lot Size 3,589 Sqft
Acres 0.0824
Property Description
Welcome to this exceptional detached single-family residence, the only true stand-alone home in the coveted Olive & Oleander community. Situated on a superior lot, this property boasts impressive curb appeal, enhanced by fresh landscaping, over $60K in thoughtful upgrades, and owned solar panels for energy efficiency and cost savings. The modern, open-concept layout is designed to maximize natural light, creating a bright and inviting atmosphere throughout. The stylish kitchen, seamlessly integrated with the dining and living areas, features a spacious island, sleek stainless steel appliances, and ample cabinetry that caters to all your storage needs. The main floor includes a versatile bedroom and a separate bathroom, perfect for guests or a home office. Upstairs, retreat to the expansive primary suite, complete with a luxurious ensuite bathroom featuring a walk-in shower, a separate soaking tub, and dual vanities for added convenience. The additional two bedrooms are generously sized, offering flexibility for family, guests, or creative spaces, while a modern full bathroom serves these rooms. A glass slider opens to the backyard, where the concrete patio provides a perfect setting for outdoor lounging or alfresco dining, with plenty of space to customize to your liking. New shutters throughout the home add a touch of elegance and privacy. As a resident of Olive & Oleander, you will have access to an array of resort-like amenities, including a sparkling pool, relaxing spa, childrens playground, and an outdoor dining areaideal for social gatherings or quiet evenings.
Location
State CA
County San Bernardino
Area Ontario (91761)
Interior
Interior Features Granite Counters
Cooling Central Forced Air, Whole House Fan
Flooring Linoleum/Vinyl
Equipment Dishwasher, Disposal, Microwave, Refrigerator, Gas Oven, Water Line to Refr, Gas Range
Appliance Dishwasher, Disposal, Microwave, Refrigerator, Gas Oven, Water Line to Refr, Gas Range
Laundry Laundry Room, Inside
Exterior
Parking Features Direct Garage Access, Garage, Garage - Two Door, Garage Door Opener
Garage Spaces 2.0
Fence Vinyl
Pool Below Ground, Community/Common
View Pool, Neighborhood, City Lights
Roof Type Shingle
Total Parking Spaces 4
Building
Lot Description Curbs, Sidewalks
Story 2
Lot Size Range 1-3999 SF
Sewer Public Sewer
Water Public
Level or Stories 2 Story
Others
Monthly Total Fees $652
Miscellaneous Gutters,Storm Drains
Acceptable Financing Cash, Conventional, Cash To New Loan
Listing Terms Cash, Conventional, Cash To New Loan
Special Listing Condition Standard






