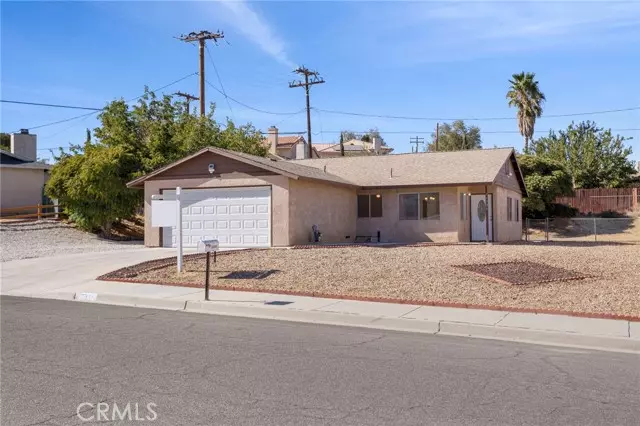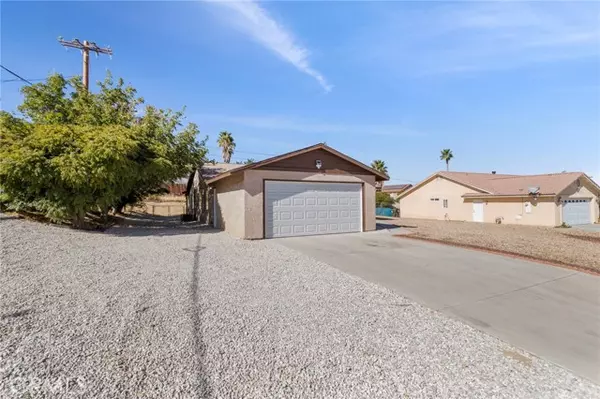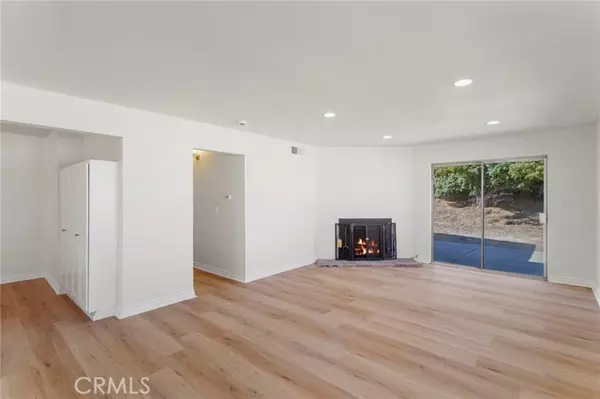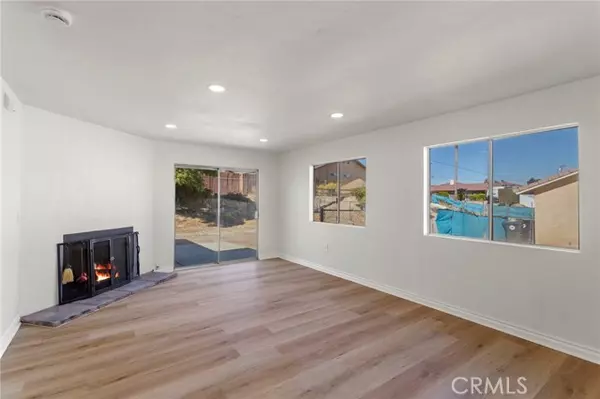16984 Crestview Drive Victorville, CA 92325
4 Beds
2 Baths
1,548 SqFt
UPDATED:
12/05/2024 07:33 PM
Key Details
Property Type Single Family Home
Sub Type Detached
Listing Status Active
Purchase Type For Sale
Square Footage 1,548 sqft
Price per Sqft $245
MLS Listing ID WS24216353
Style Detached
Bedrooms 4
Full Baths 2
HOA Y/N No
Year Built 1980
Lot Size 7,200 Sqft
Acres 0.1653
Property Description
Welcome to this charming single-family home nestled in the serene high desert of Victorville, CA! This spacious 4-bedroom, 2-bathroom residence offers 1,548 sq. ft. of comfortable living space, perfect for families or anyone seeking room to grow. The home boasts an inviting floor plan with plenty of natural light, a cozy living room area with a fireplace and a kitchen that leads to the dining room ideal for entertaining. The primary bedroom features an ensuite bathroom for added convenience and privacy, while the remaining three bedrooms are generously sized. Situated on a sizable lot, the backyard provides endless possibilities for outdoor living, from gardening to creating your own desert oasis. With its peaceful desert surroundings and proximity to shopping, dining, and schools, this home offers both tranquility and convenience. Dont miss the opportunity to own a slice of the high desert lifestyle!
Location
State CA
County San Bernardino
Area Crestline (92325)
Zoning R1
Interior
Cooling Central Forced Air
Flooring Linoleum/Vinyl
Fireplaces Type FP in Living Room
Equipment Gas Range
Appliance Gas Range
Laundry Garage
Exterior
Parking Features Garage
Garage Spaces 2.0
Fence Chain Link
Utilities Available Electricity Connected, Natural Gas Connected, Sewer Connected, Water Connected
Roof Type Shingle
Total Parking Spaces 2
Building
Lot Description Sidewalks
Story 1
Lot Size Range 4000-7499 SF
Sewer Public Sewer
Water Public
Architectural Style See Remarks
Level or Stories 1 Story
Others
Acceptable Financing Cash, Conventional, FHA
Listing Terms Cash, Conventional, FHA
Special Listing Condition Standard






