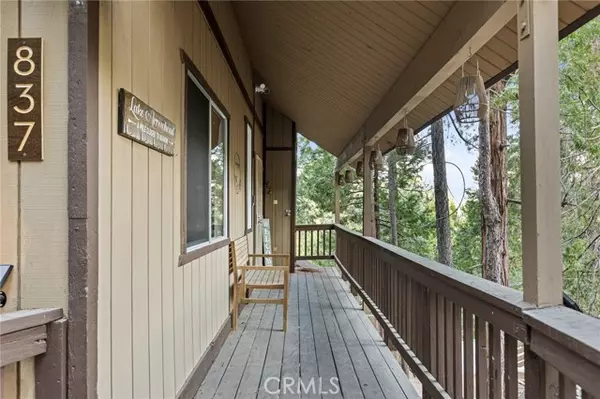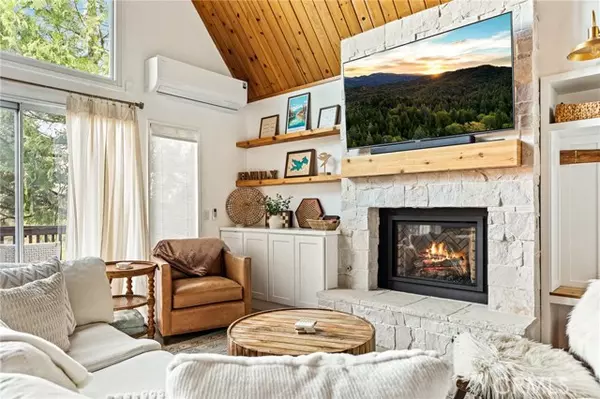837 Grass Valley Road Lake Arrowhead, CA 92352
4 Beds
3 Baths
2,035 SqFt
UPDATED:
01/12/2025 09:54 PM
Key Details
Property Type Single Family Home
Sub Type Detached
Listing Status Active
Purchase Type For Sale
Square Footage 2,035 sqft
Price per Sqft $417
MLS Listing ID IG24222043
Style Detached
Bedrooms 4
Full Baths 3
Construction Status Updated/Remodeled
HOA Y/N No
Year Built 1977
Lot Size 9,000 Sqft
Acres 0.2066
Property Description
RUN AWAY TO THE MOUNTAINS to this Absolutely AMAZING CABIN Nestled in the Trees with HUGE WINDOWS & the SPRAWLING KNOTTY PINE CEILINGS that Everyone Loves! Just Remodeled and Professionally Designed, YOU WILL LOVE the New Oversized Kitchen Island and Cozy Living Room with Gorgeous Stone Fireplace! The Open Floor Plan Here is Just Perfect for Gathering with Family & Friends! Cuddle Up to the Warm Fire on Winter Days and Watch the Snow Fall! There are Two Bedrooms & a Bath on the Main Level. Upstairs You Will Find a Spectacular Loft Master Bedroom with En Suite Bath & an Adorable Built-in Bed for the Little One that Still Needs to Sleep Close By! So Private & Lots of Windows to Bring in the Natural Light! On the Lowest Level is a Super Comfy Den with Pool Table and Game Room Area for Everyone to Enjoy! So Nice to Have an Extra Play Area for the Kids! The 4th Bedroom and Bath are on this Level too! Easy Access with Totally Level Parking for 3 Cars off of Totally Level Access Road (First House in) with Just a Few Steps Down to the Front Door... Private Driveway Down Below is Perfect for Guest Parking & Storing the Boat in the Winter! Speaking of Boats... YES, It Does Have LAKE RIGHTS & Home is Just 5 Minutes from the Lake!!! Lake Arrowhead Village, Blue Jay Village & Skypark are all a Very Short Drive too! Grab a Map of all of our Nearby Hiking Trails or Grab Your Skis and Head to Snow Valley Ski Resort! So Much to Do!!! Come on Up & Enjoy Our Beautiful Mountains!! Can Come Fully Furnished with Everything as You See it!
Location
State CA
County San Bernardino
Area Lake Arrowhead (92352)
Zoning LA/RS-14M
Interior
Interior Features 2 Staircases, Beamed Ceilings, Recessed Lighting
Flooring Linoleum/Vinyl
Fireplaces Type FP in Living Room, Gas Starter
Equipment Microwave, Refrigerator
Appliance Microwave, Refrigerator
Laundry Laundry Room
Exterior
Utilities Available Cable Connected, Electricity Connected, Natural Gas Connected, Sewer Connected, Water Connected
View Mountains/Hills, Trees/Woods
Roof Type Composition
Total Parking Spaces 7
Building
Lot Description National Forest
Story 3
Lot Size Range 7500-10889 SF
Sewer Public Sewer
Water Public
Level or Stories 3 Story
Construction Status Updated/Remodeled
Others
Monthly Total Fees $47
Miscellaneous Rural
Acceptable Financing Cash, Conventional, FHA, VA
Listing Terms Cash, Conventional, FHA, VA
Special Listing Condition Standard






